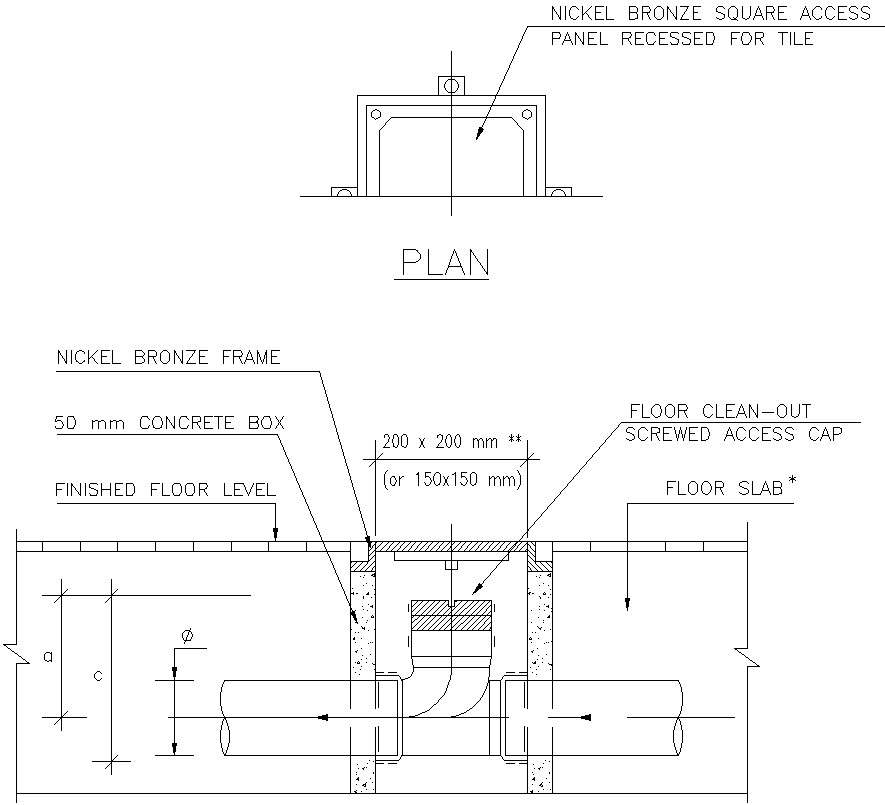
This Architectural Drawing is AutoCAD 2dd rawing of UPVC FLOOR CLEAN-OUT DETAIL IN AUTOCAD, DWG FILE. A drain cleanout provides access to your main sewer line and is located outside of your home in the front or back yard. Cleanouts typically go unnoticed until there is a problem. They look like capped pipes sticking a few inches above the ground.