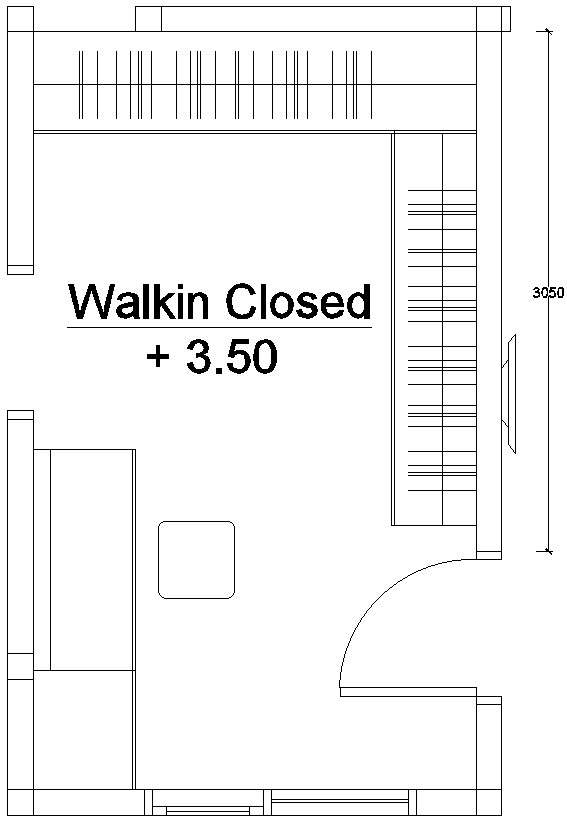
This Architectural Drawing is AutoCAD 2d drawing of Walk in Closet plan design details in AutoCAD, dwg file. Still, it can be incredibly helpful to know what the general or standard size of a closet door should be. The average measurement is at 30 inches wide and 80 inches tall. The size of your closet door can vary depending on the architecture of the room and the type of closet door you have.