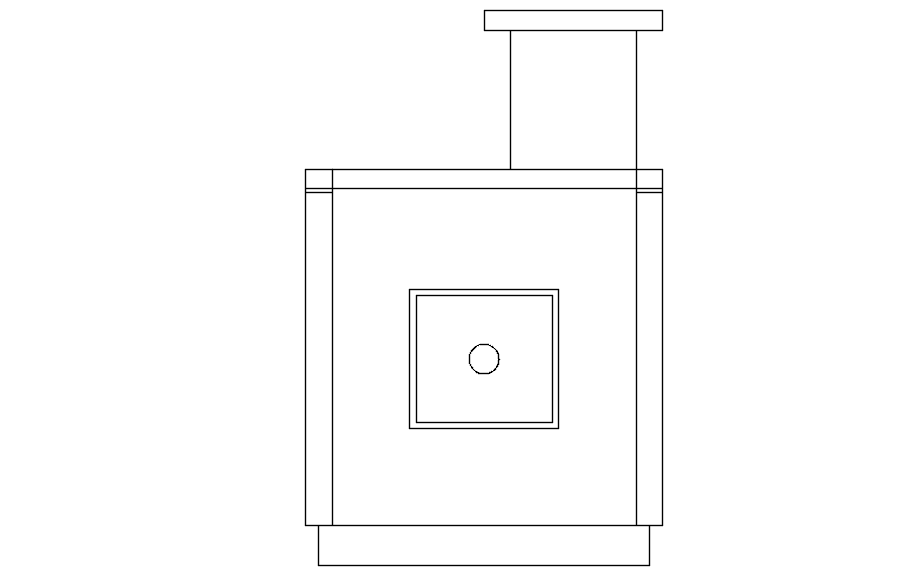
This architectural drawing is 2D drawing of chimney in AutoCAD block, dwg file, CAD file. The chimney's main purpose is to divert smoke away from the stove and outside the building. The stove must also: Ensure that there is sufficient air sucked into the stove to allow for a clean burn of the fire. For more details and information download the drawing file.