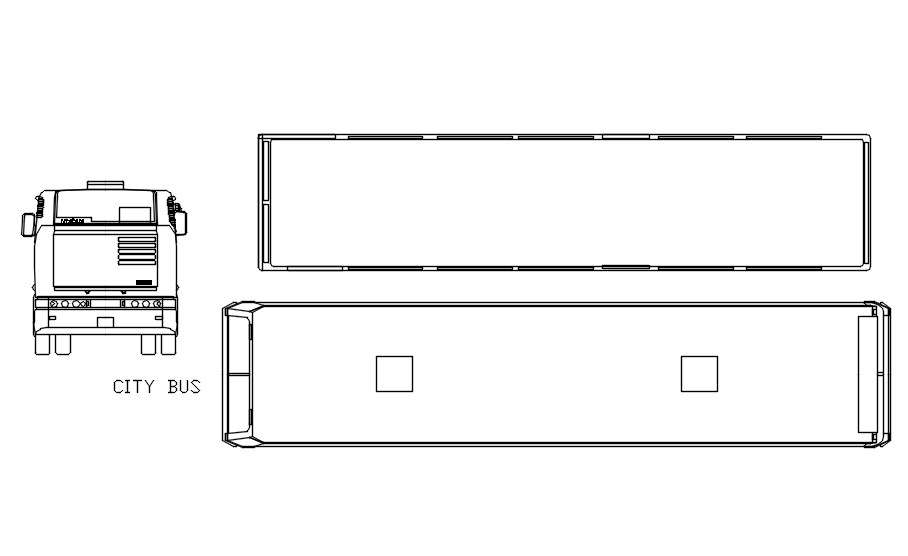
This Architectural Drawing is AutoCAD 2d drawing of City bus block in AutoCAD, dwg file. The city bus operates within the city limits and is characterized by low maximum speed, low-ride platform, provision for standing and wheelchair passengers, two entrances on the curb side, low-back seats, and no luggage space.