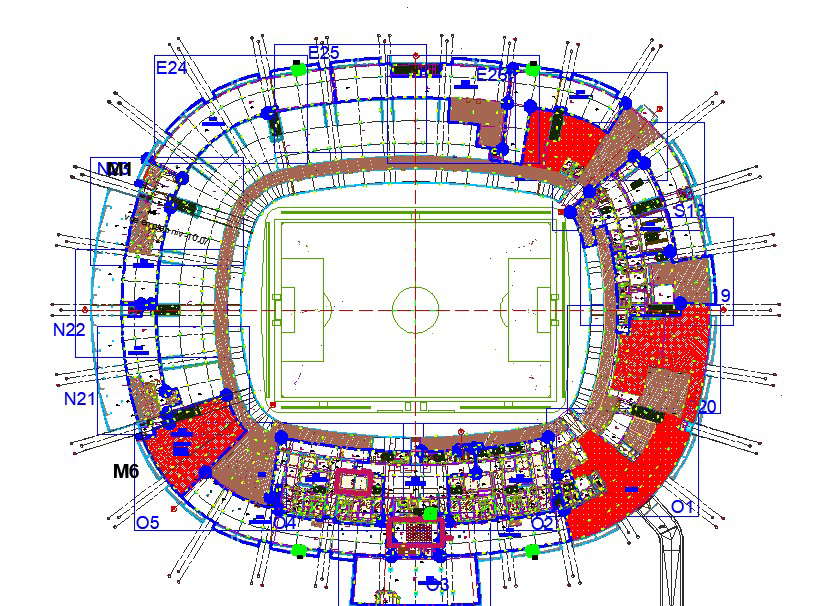
football stadium plan details, stairs details, sitting arrangement plan details , electric panel system and room plan details
door plan and exit details,windows , light enhancement plan, parking allotment plan details, media zone arrangement plan area details
escalator plan details.