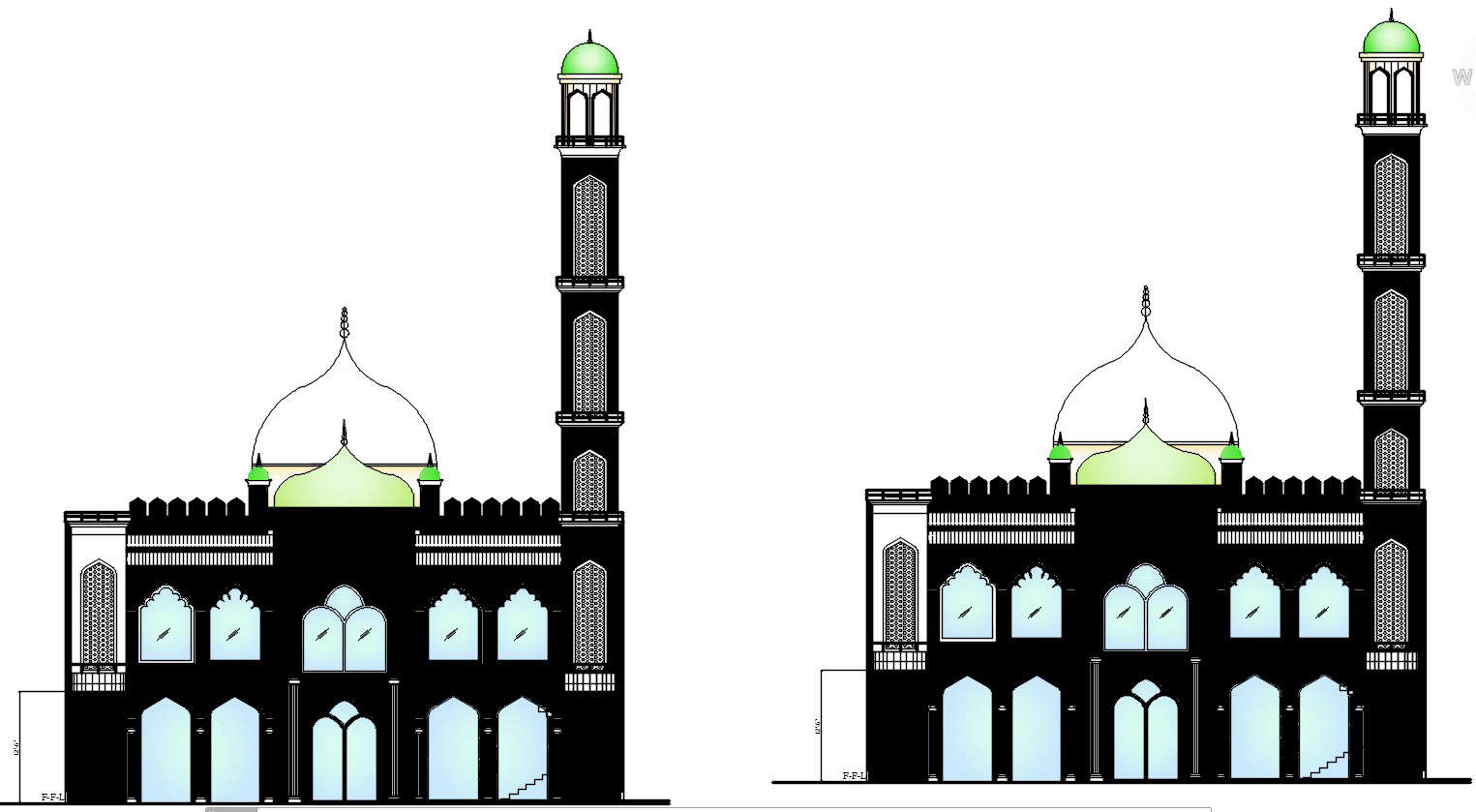
2D design of masjid elevation in AutoCAD drawing, CAD file. The mosque is the most critical location for the public expression of the Islamic religion and communal identity among all Muslim institutions. A mosque serves as a focal point for Islamic social and intellectual activities and is a physical representation of Muslims' public presence. For more knowledge and detailed information download the 2D AutoCAD dwg file.