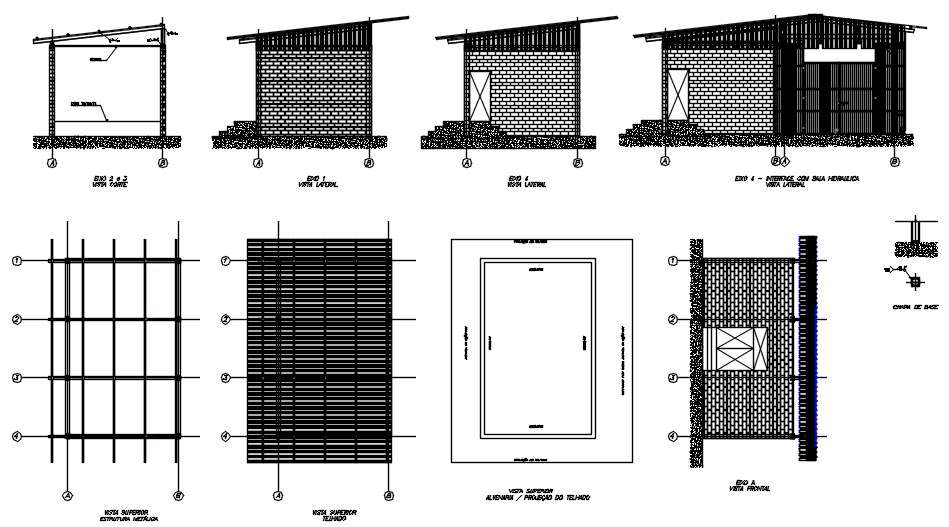
Ware House Layout Plan shows the side, front, back, and top elevation of the house. Also shows the pillar details inside the warehouse. Also, there seen roof details, and door details. For more details and information download the AutoCAD drawing file.