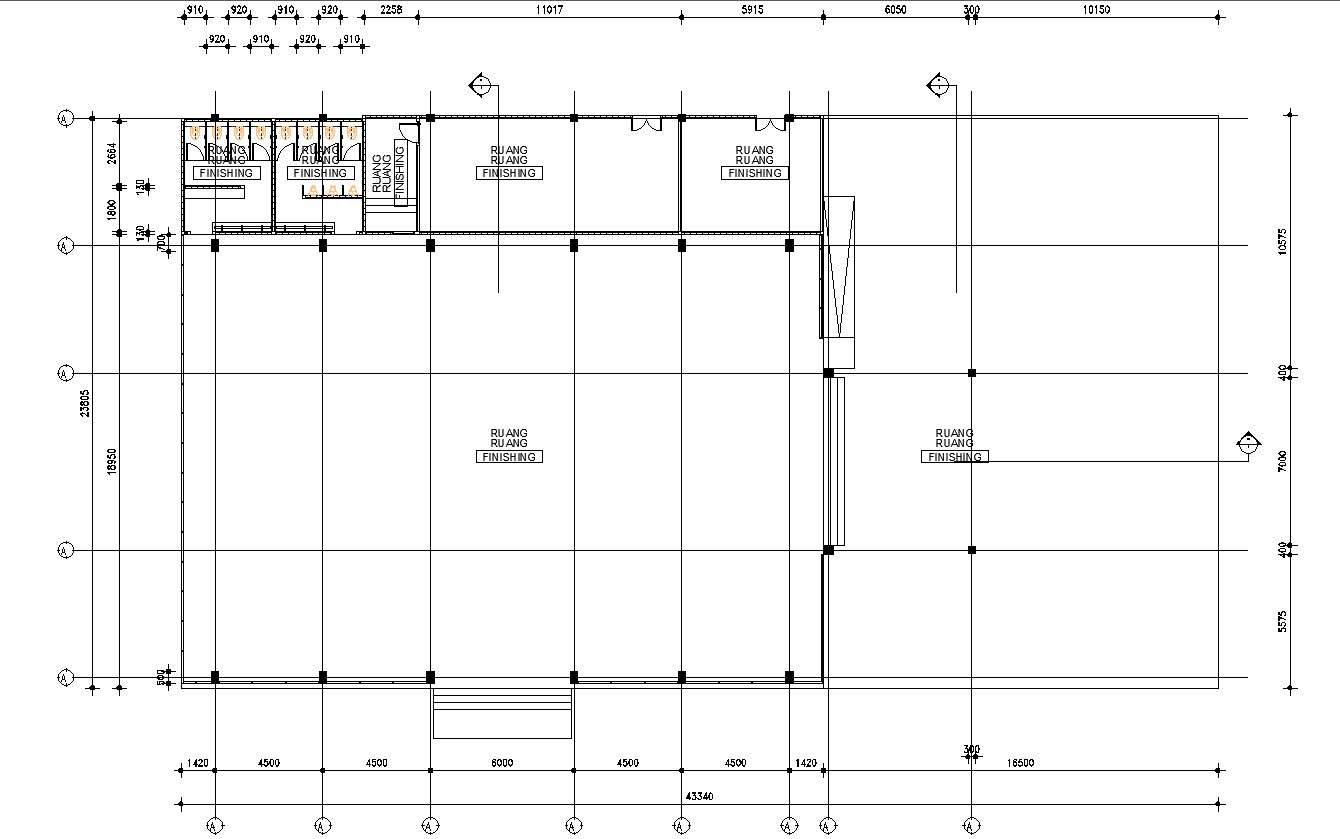
Explore the efficient design of an open-air venue with our user-friendly "Column Layout Plan AutoCAD DWG File." This CAD drawing provides a clear and detailed representation of the column arrangement, making it a valuable resource for architects and designers. Download this AutoCAD file to access precise information and enhance your project with ease. Elevate your planning process with our collection of CAD files, ensuring a seamless integration of design elements for your outdoor venue.