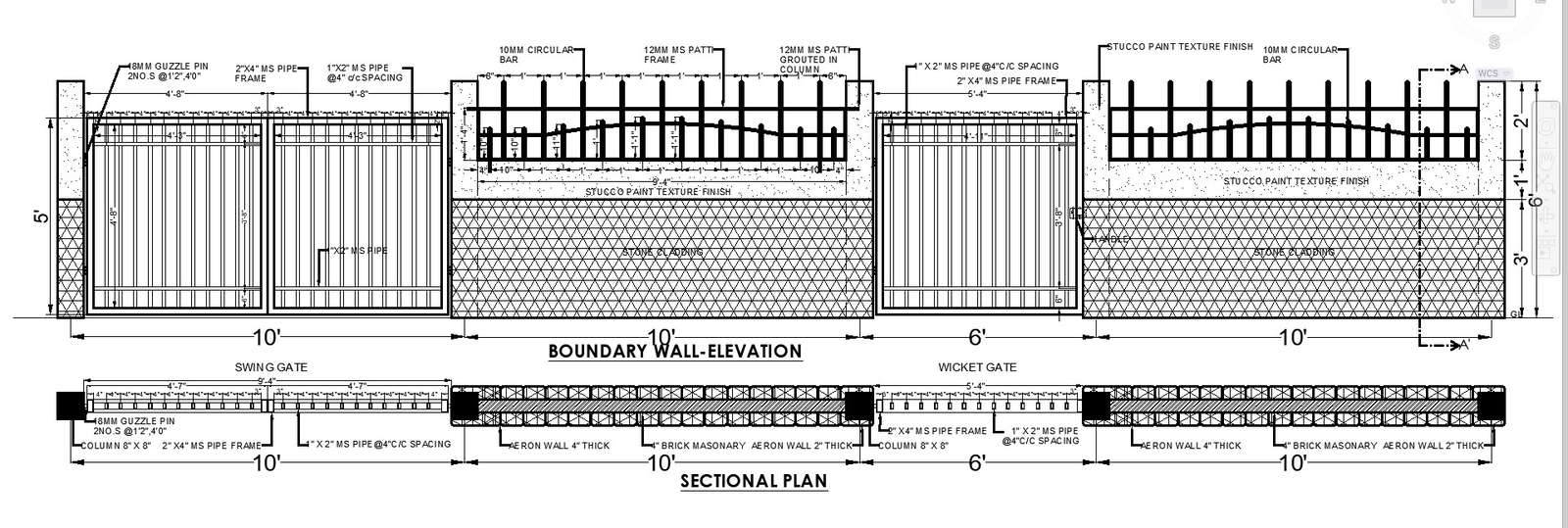
Discover the intricacies of our boundary wall with our CAD drawing in DWG file format. This detailed design showcases elevation details, providing insight into the structure's appearance and dimensions. Explore the AutoCAD files to gain a comprehensive understanding of the boundary wall's layout and construction. Dive into the CAD drawing to visualize every aspect of the wall's elevation effortlessly. Unlock the potential of our CAD files to enhance your project planning and execution.