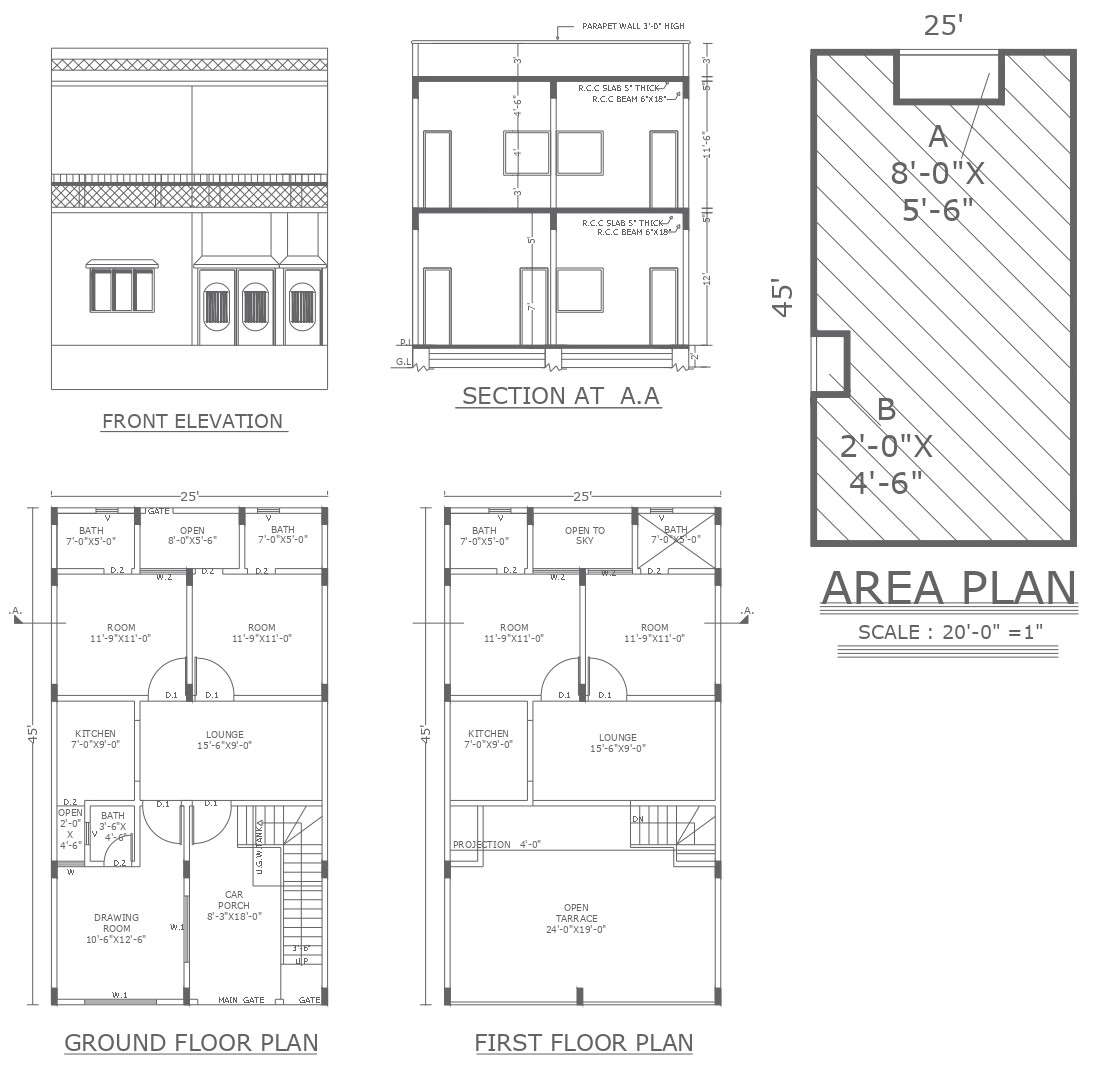
Explore the intricacies of a 4 BHK residential building with our comprehensive AutoCAD files, offering a detailed floor plan, front elevation, and section details. Immerse yourself in the practical layout and room distribution as depicted in the floor plan, providing a clear overview of the living spaces. Delve into the aesthetic aspects with the front elevation detail, showcasing the external facade and architectural charm. Gain insights into the structural composition and internal features through the section detail, allowing you to visualize the building from different perspectives. These CAD drawings in DWG file format bring the essence of a well-designed 4 BHK residential space directly to your fingertips, making it a valuable resource for architects, designers, and enthusiasts alike