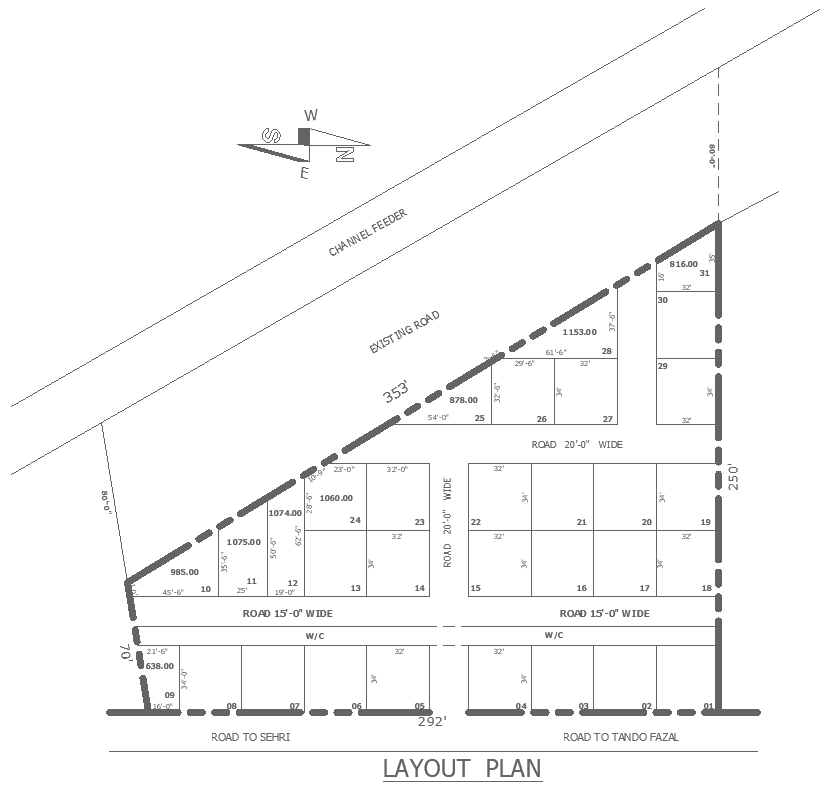
Explore our meticulously crafted AutoCAD drawing (DWG file) showcasing the plot division of a site nestled near a scenic channel feeder. This detailed drawing incorporates plot detail and site analysis to optimize the utilization of land while harnessing the natural beauty of the surrounding landscape. From furniture detail to elevation and section drawings, every aspect is carefully designed to ensure seamless integration with the environment and adherence to urban design principles. Whether you're planning a housing scheme, bungalow layout, villa design, or apartment complex, our drawing provides a comprehensive framework for your project. Elevate your architectural endeavors with our precise AutoCAD drawing, tailored to meet the demands of modern urban development.