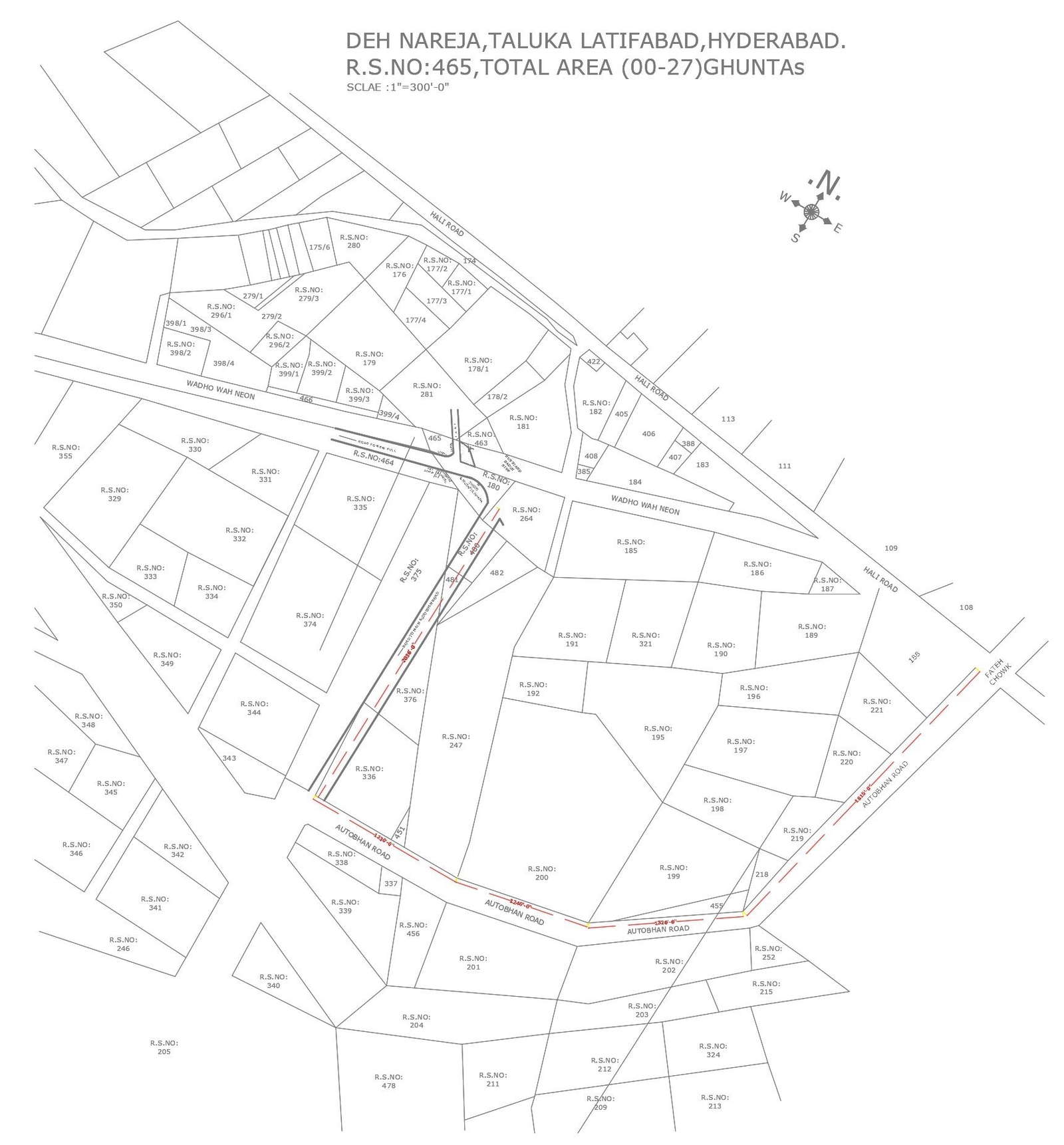
Explore the detailed layout plan of Deh Nareja Taluka, located in Latifabad, Hyderabad, spanning across a total area of 27 ghutas. Our DWG AutoCAD drawing offers comprehensive insights into plot division, site analysis, and furniture placement, facilitating seamless space planning and housing scheme development. With meticulous attention to detail, including elevation views and section details, our drawing ensures optimal utilization of space and efficient design execution. From electric and plumbing design to water supply and façade architecture, every aspect is meticulously outlined to streamline urban development projects. Whether you're envisioning a penthouse, house, bungalow, villa, apartment, or tenement design, this user-friendly DWG file serves as a valuable resource for architects and developers alike. Accessible and informative, it empowers you to create innovative solutions in urban design and housing development.