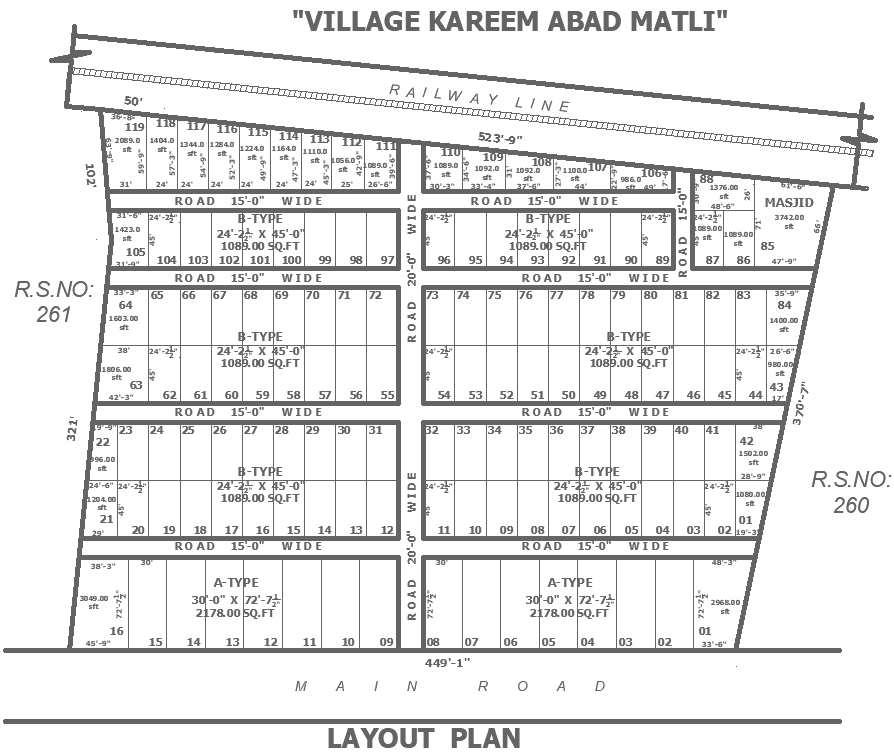
Welcome to Village Kareemabad in Matli, where we present meticulously planned plot distributions beside the tranquil railway line. Our DWG AutoCAD drawing provides detailed insights into the layout plan, offering an array of plot sizes tailored to your needs.Explore the plot details, elevation specifications, and section details meticulously outlined in our drawing. From spacious villas to cozy apartments, our housing scheme caters to diverse preferences, ensuring optimal space planning and seamless integration of essential utilities such as electric design, plumbing, and water supply.With Village Kareemabad, you'll experience a harmonious blend of rural charm and modern convenience. Whether you're envisioning a penthouse, bungalow, or villa design, our detailed AutoCAD drawing will guide you every step of the way. Explore our drawing today and discover your ideal plot in this picturesque village setting.