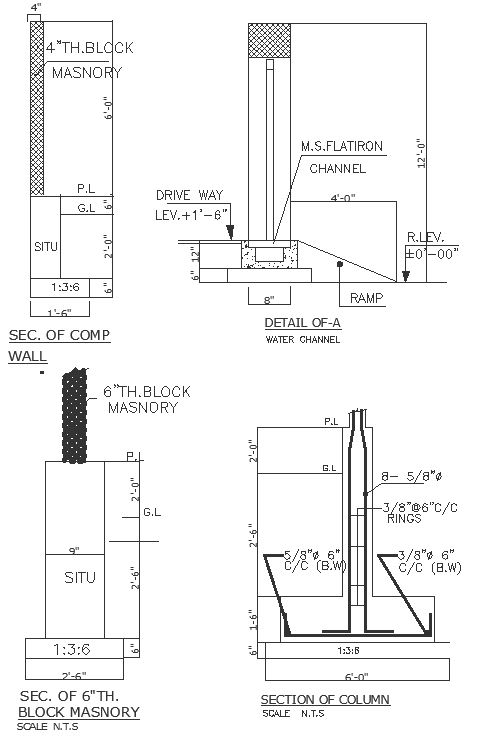
Explore the intricacies of construction with our detailed section detail of block masonry column and water channel, presented in DWG AutoCAD format. This drawing encapsulates essential elements for construction projects, ensuring precision and accuracy in implementation. Our section detail provides insights into plot details, site analysis, elevation, and spatial planning, essential for effective urban planning and architectural design. With a focus on construction specifics such as column details and water channel design, this drawing offers valuable information for architects, engineers, and construction professionals. Whether you're designing residential buildings, commercial complexes, or public infrastructure, our DWG AutoCAD drawing provides indispensable guidance. Enhance your projects with meticulous attention to detail, leveraging our expertise in architecture, design, and urban planning. Download our drawing today to elevate your construction endeavors to new heights of excellence.