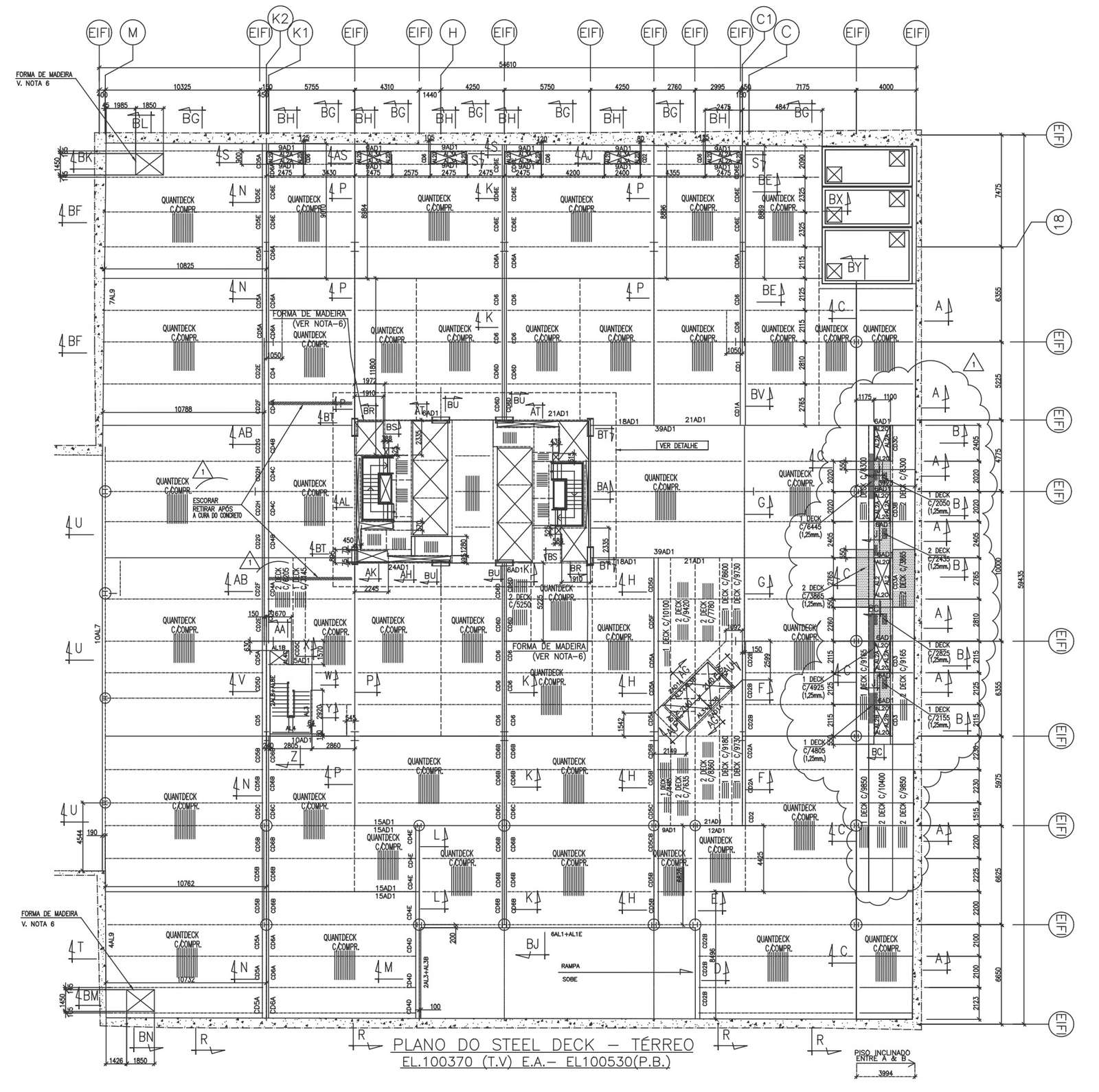
Explore the detailed ground floor plan featuring steel deck components in this AutoCAD drawing. This plan showcases the structural intricacies of steel deck design, including sections and cross-cuts, ideal for construction and architecture projects. The drawing includes key elements such as wall framing, pillar details, and flooring specifications essential for constructing a durable and efficient ground floor. Discover the space planning and floor layout incorporated into this design, showcasing how steel deck technology enhances structural integrity and design versatility. This resource is invaluable for architects, engineers, and construction professionals seeking detailed insights into steel deck roll forming and framing. Gain a deeper understanding of construction details, interior design concepts, and foundational elements crucial for creating robust and sustainable building structures. Ideal for those involved in architectural design, this AutoCAD drawing offers a comprehensive look at steel deck implementation for ground-level construction projects.