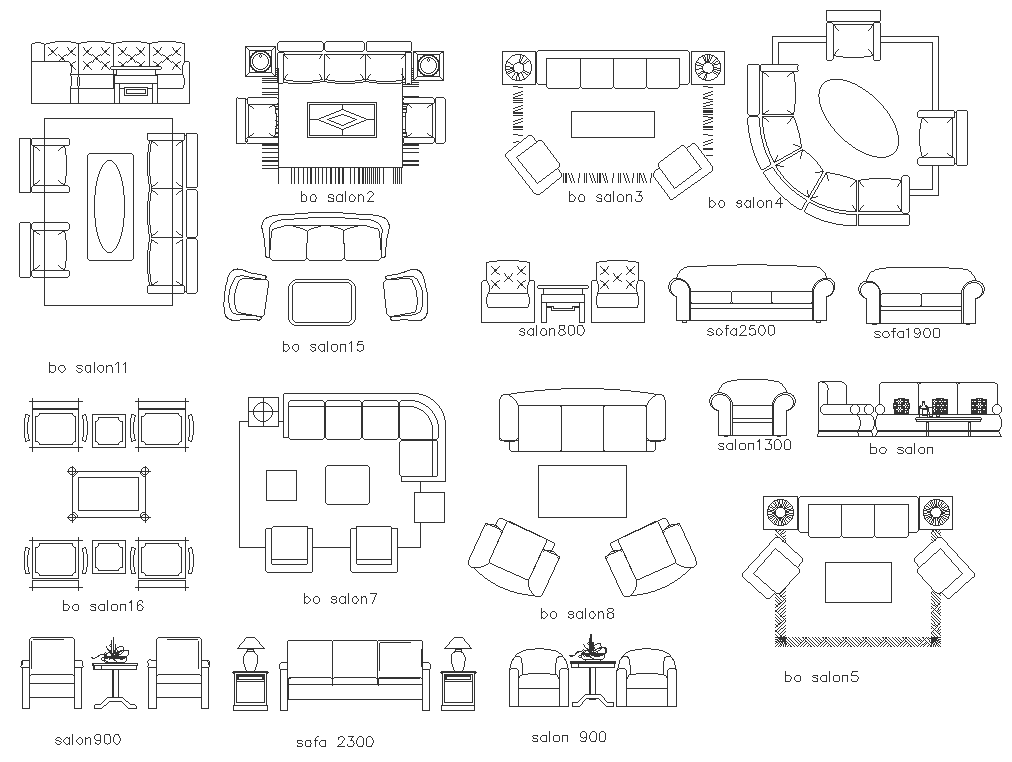
Discover the essence of comfort and style with our Sofa Set and Chair Furniture Block DWG. Our meticulously crafted AutoCAD drawing presents detailed plans and elevations of sofa sets and chairs, providing essential insights for your interior design projects. From plot analysis to space planning, our CAD block offers comprehensive details for seamless integration into your architectural designs. Whether you're creating a house, bungalow, or villa, our drawing provides invaluable information for your floor layout and furniture arrangement needs. Elevate your project with our versatile CAD files, designed to streamline your design process and inspire creativity. Explore the perfect blend of functionality and aesthetics, and embark on a journey of architectural innovation with our Sofa Set and Chair Furniture Block DWG. Delve into the world of furniture design and elevate your space with our meticulously crafted CAD block.