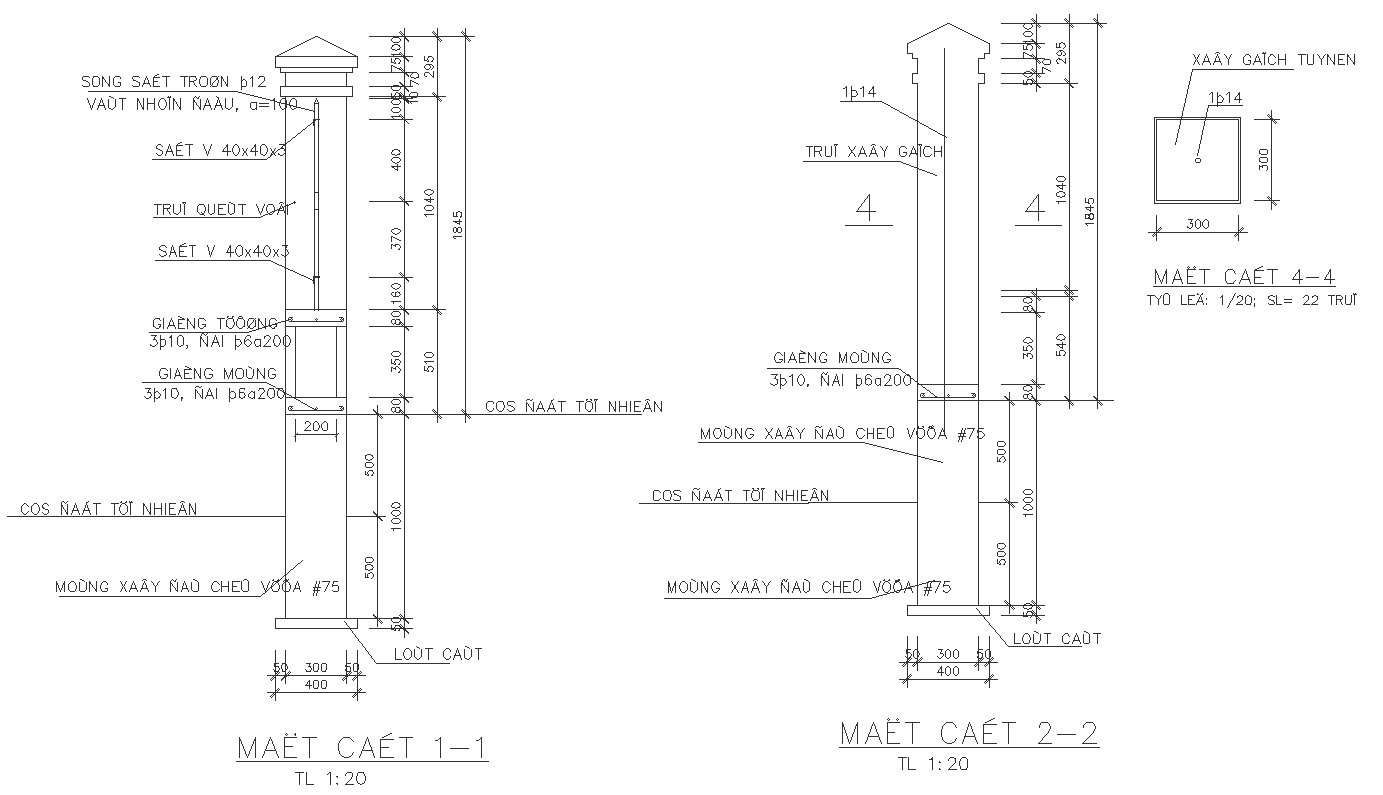
Detailed School Compound Wall Column designs in this AutoCAD DWG file, featuring comprehensive section and column details. This resource is ideal for architects and designers seeking precise CAD drawings for school infrastructure projects. Dive into the intricacies of compound wall column design through this 2D drawing, suitable for incorporation into architectural plans. Enhance your understanding of wall layouts and structural details with this meticulously crafted DWG file. Download this resource to enrich your blueprint toolkit and streamline your design process. Perfect for professionals and enthusiasts seeking detailed drawings for school compound wall column design. Access this comprehensive resource for your architectural needs. Enhance your architectural projects with this valuable AutoCAD file.