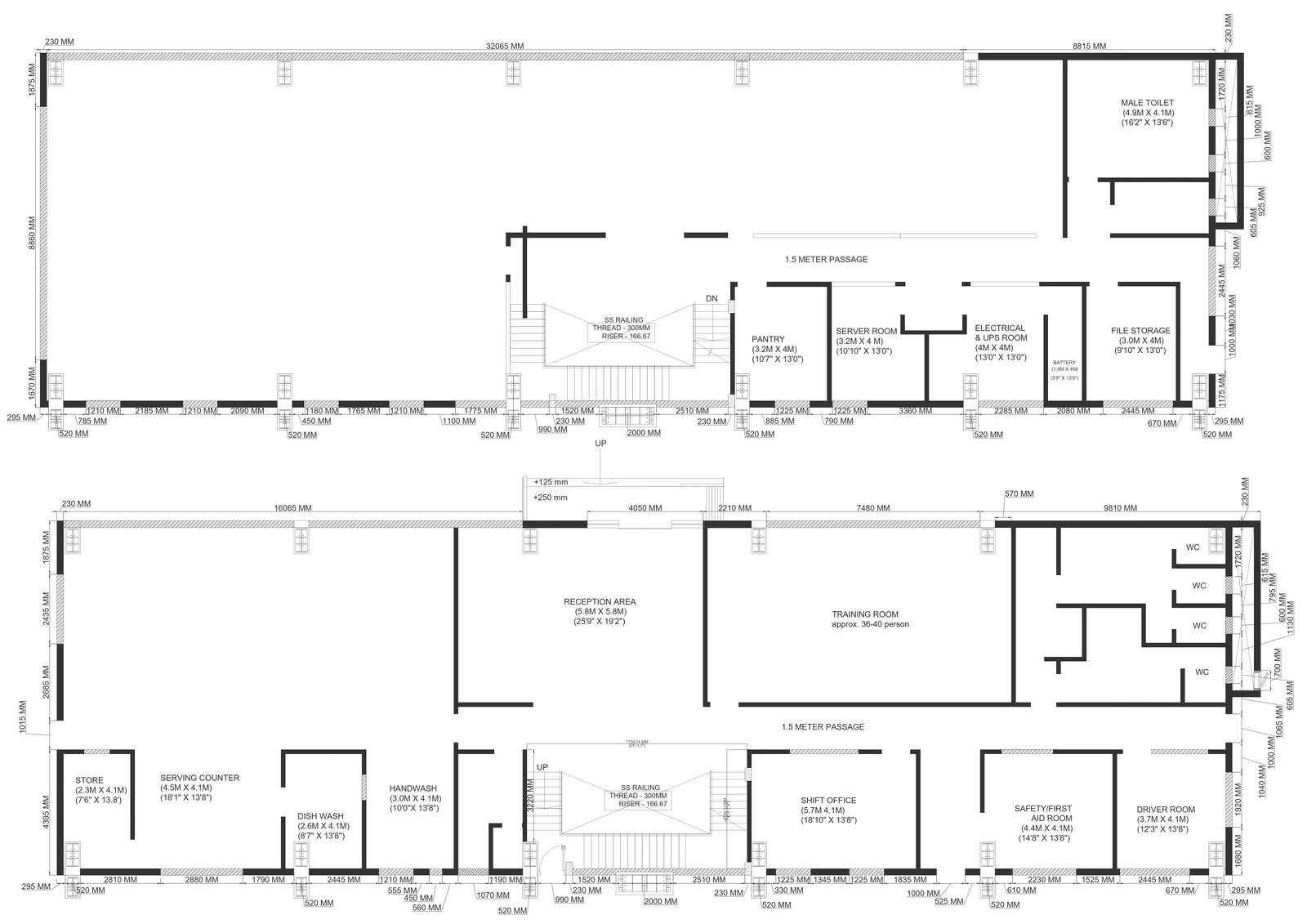
The Training Center Plan depicted in the detailed DWG AutoCAD file offers a comprehensive overview of a purpose-built facility. This drawing includes essential plot details, furniture layout, and meticulous elevation and floor planning, providing architects and urban designers with valuable insights. The design emphasizes efficient space utilization, ensuring a smooth flow between various areas such as training rooms, safety rooms, reception areas, and kitchen serving rooms. The column and section details offer a clear visualization of the architectural elements and construction specifics involved in the project. This AutoCAD file serves as a practical blueprint for designing a modern training center, suitable for educational and planning purposes. It captures the essence of functional space planning and thoughtful architecture, providing a valuable resource for professionals in the field.