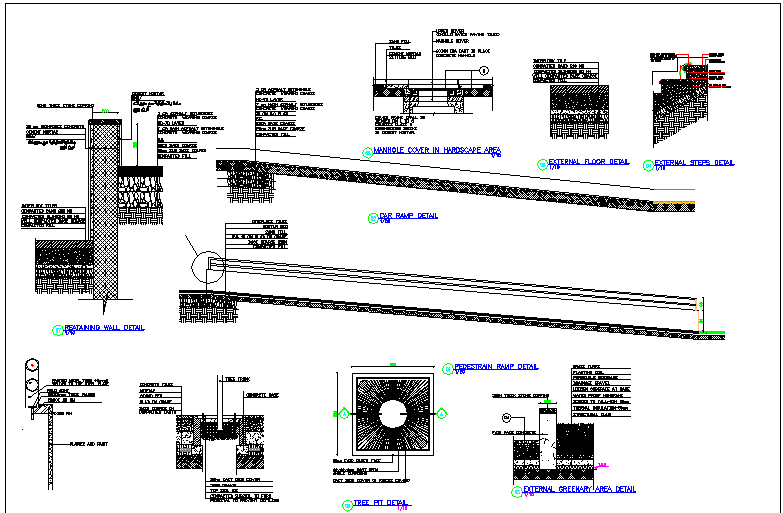
Architecture Design of Wall Construction and Stair Cases of Building dwg file. Architecture Design of Wall Construction and Stair Cases of Building that includes retaining wall detail, car ramp detail, manhole cover in hard space area, external floor detail, external steps detail, pedestrian ramp detail, tree pit detail, greenery area detail and much more of wall construction design.