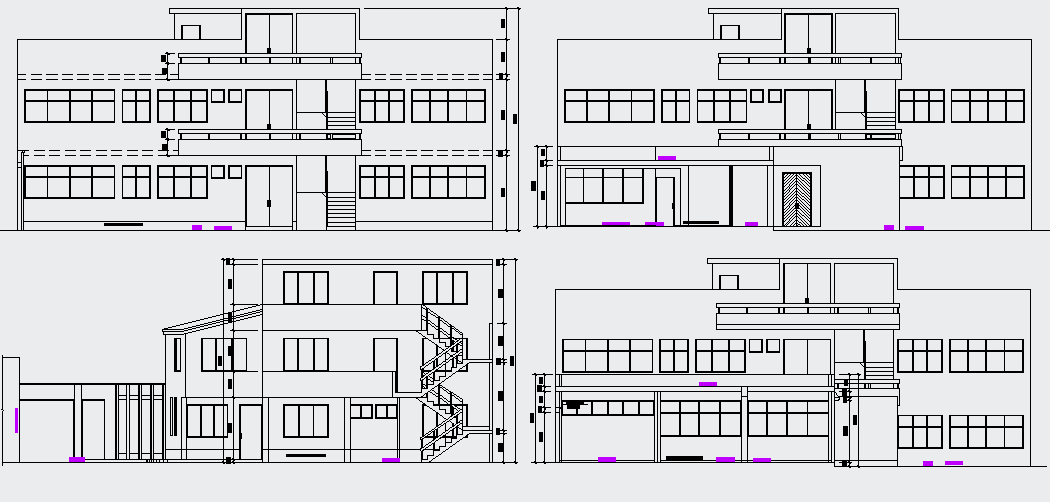
The Architecture Layout of Housing Project dwg file. The Architecture Layout of Housing Project with detailed view of wall construction, elevation and section plan, kitchen, hall with sofa, dinning room, bedrooms, toilet, balcony, wash area, doors and windows, car parking and much more of housing project.