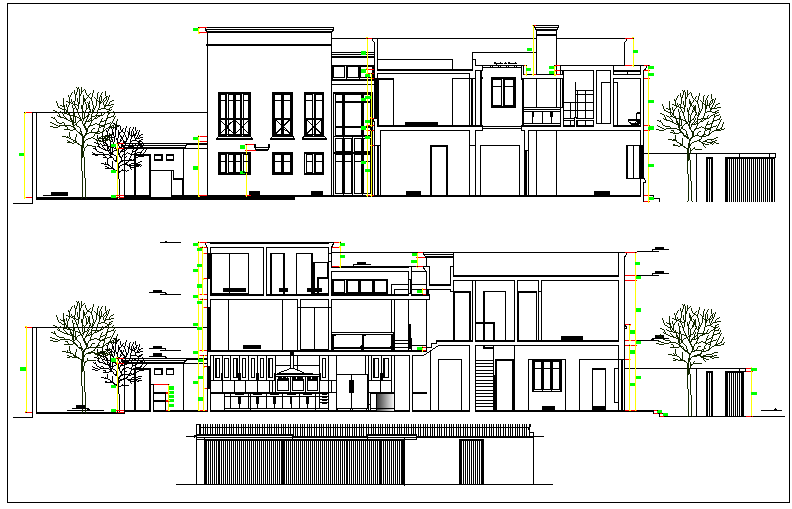
Traditional Architecture Design of Bungalow Elevation dwg file.. Traditional Architecture Design of Bungalow Elevation that includes front and back elevations, section plan, doors and window view, stairs, tree view, road, bedrooms, family room, dinning area, sitting area, kitchen,washrooms, garden, parking area and much more of bungalow design.