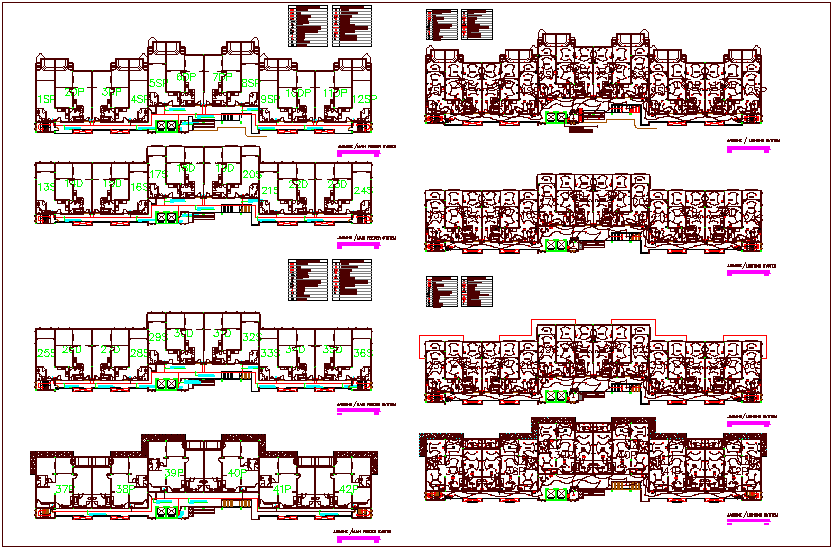
Electric plan design with feeder and lighting system for main building dwg file with view of electric line view with its legend and view of circuit backer,switch,plug,ceiling fan,wall light CCTV view and electric line view with washing area,living room,kitchen and entry way.