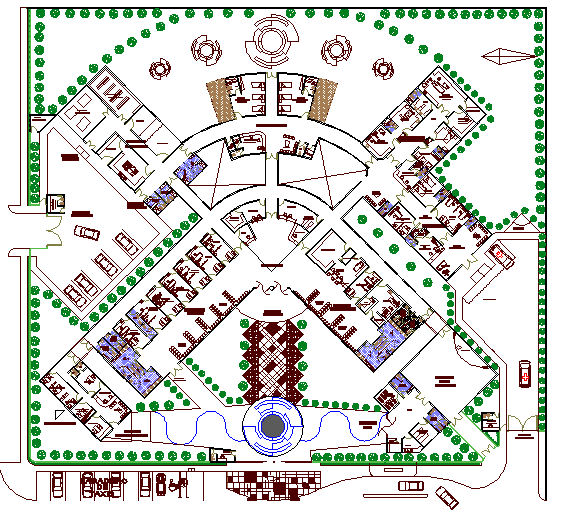
The Architecture Layout of Multi Flooring Hotel Elevation dwg file. The Architecture Layout of Multi Flooring Hotel Elevation that includes top view of hotel, all sided elevations, circular entry gate, outdoor parking for visitors, garden, security guard cabin, office, reception area and structure details of hotel design.