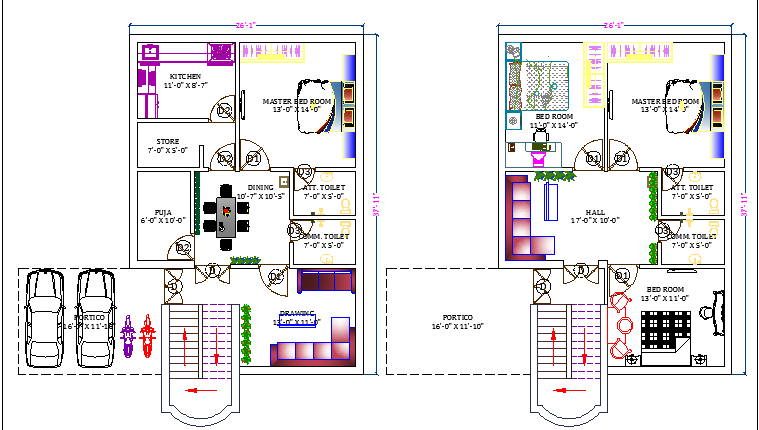
Bungalow Design And Elevation dwg file. Bungalow Design And Elevation that includes ground floor plan, first floor plan, car parking, drawing, pooja room, entry gate, common toilet, dinning, attach toilet, store, kitchen, master bedroom, hall, bedrooms and much more of bungalow design.