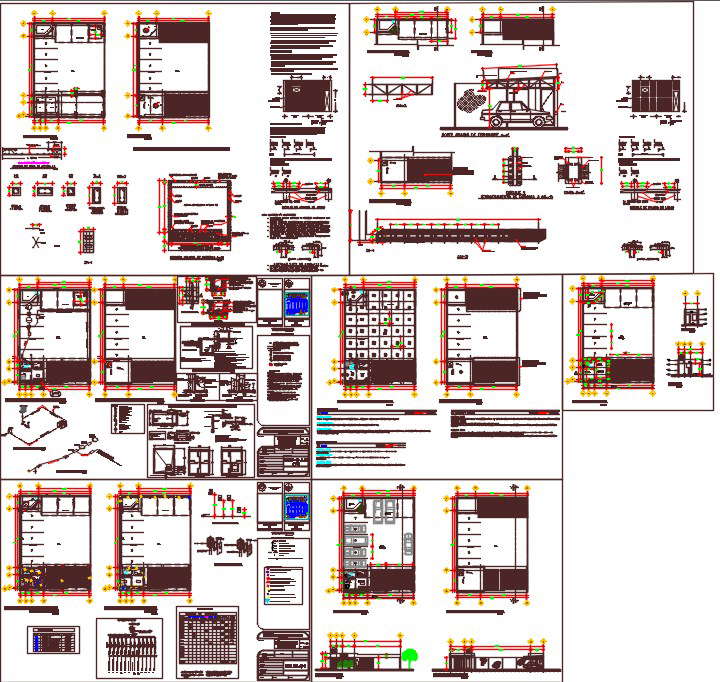
Here the autocad file of executive offices.with detail like arcitecture plan ,slab and assembly plan , electrical installation detail plan ,isometric view of hidraulic and health senitary detail.beam and coloumn detail .parking detail.ect incluiding in this cad file