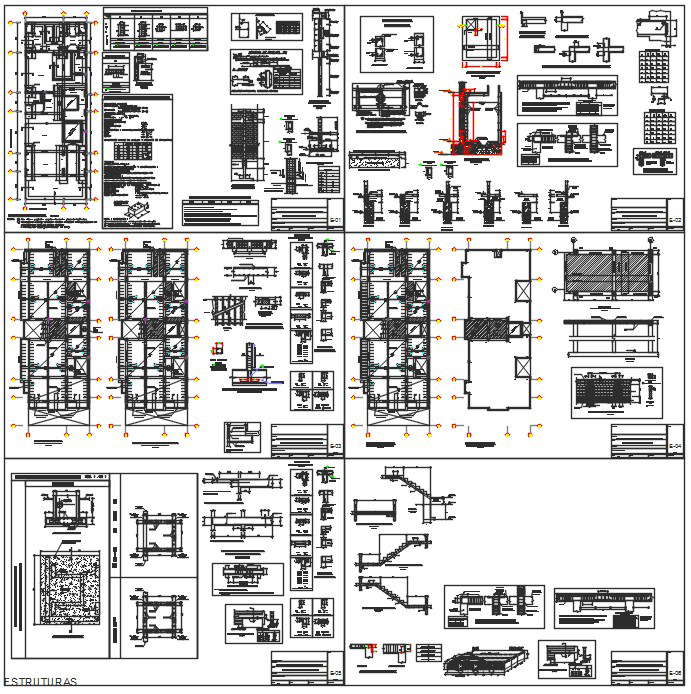
Structure multifamilar dwg is here.with detail of coloumn anchor in corrid foundetion detail,typical detail for reinsforcement of partition , detail of tank, typical plan of first to eighthe floor detail , foundetion plan detail , stair section detail are shown in this cad file.