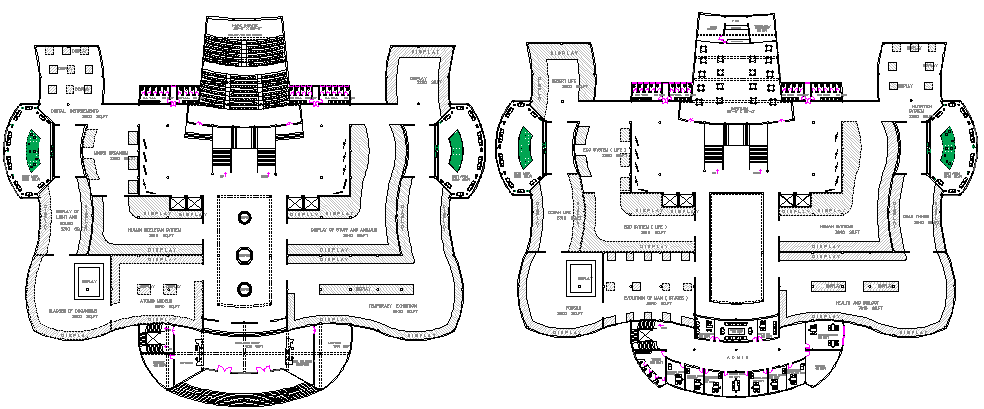
Floor Plan Details of City Museum Architecture Layout dwg file. Floor Plan Details of City Museum Architecture Layout that includes ground floor plan, first floor plan, second floor plan, reception, emergency exit, desk check, firs desk toilets, admin office, mail service and much more of library design.