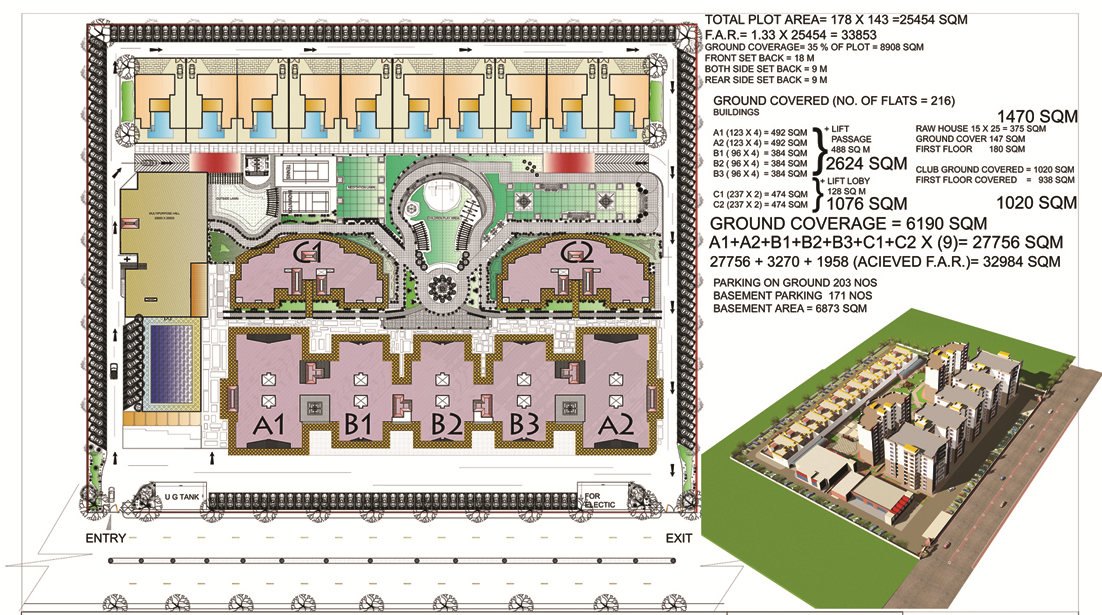
Housing dwg file. The architecture layout plan of 2BHK, 3BHK, 4BHK, villa, swimming pool, club house, lanscaping design, logging track, children playground, meditation green, badminton court, outer green for party, wide space for parking and much more detailing of Housing.