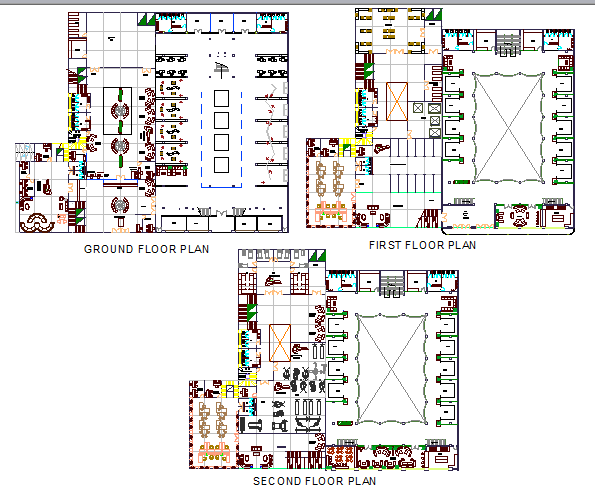
Ground, first and second floor layout plan details of hotel dwg file. Ground, first and second floor layout plan details of hotel that includes a detailed view of ground floor, first floor, second floor etc main entry gate, reception area, sitting area, waiting lounge, restaurant, kitchen, dining area, cleaning and laundry department, admin area, bedroom, double bed bedrooms, gym, spa center, salon and much more of hotel details.