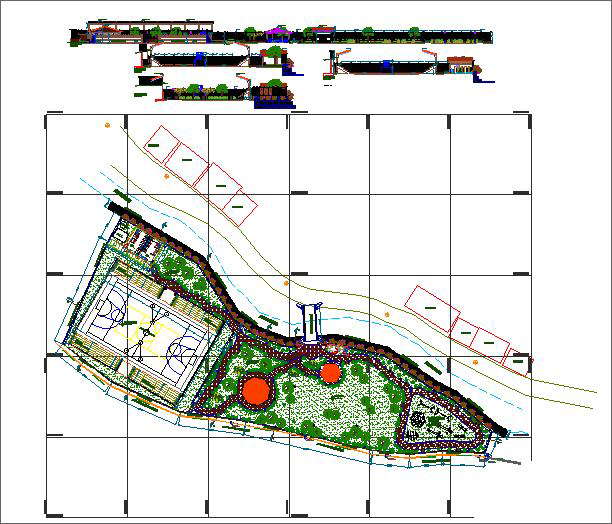
Club House detail project Design, Club House detail project DWG, Club House detail project Download file. Club House with elevation, section plan, presentation plan, this drawing made to rendering modern concept and other side small part draw small market with club house.