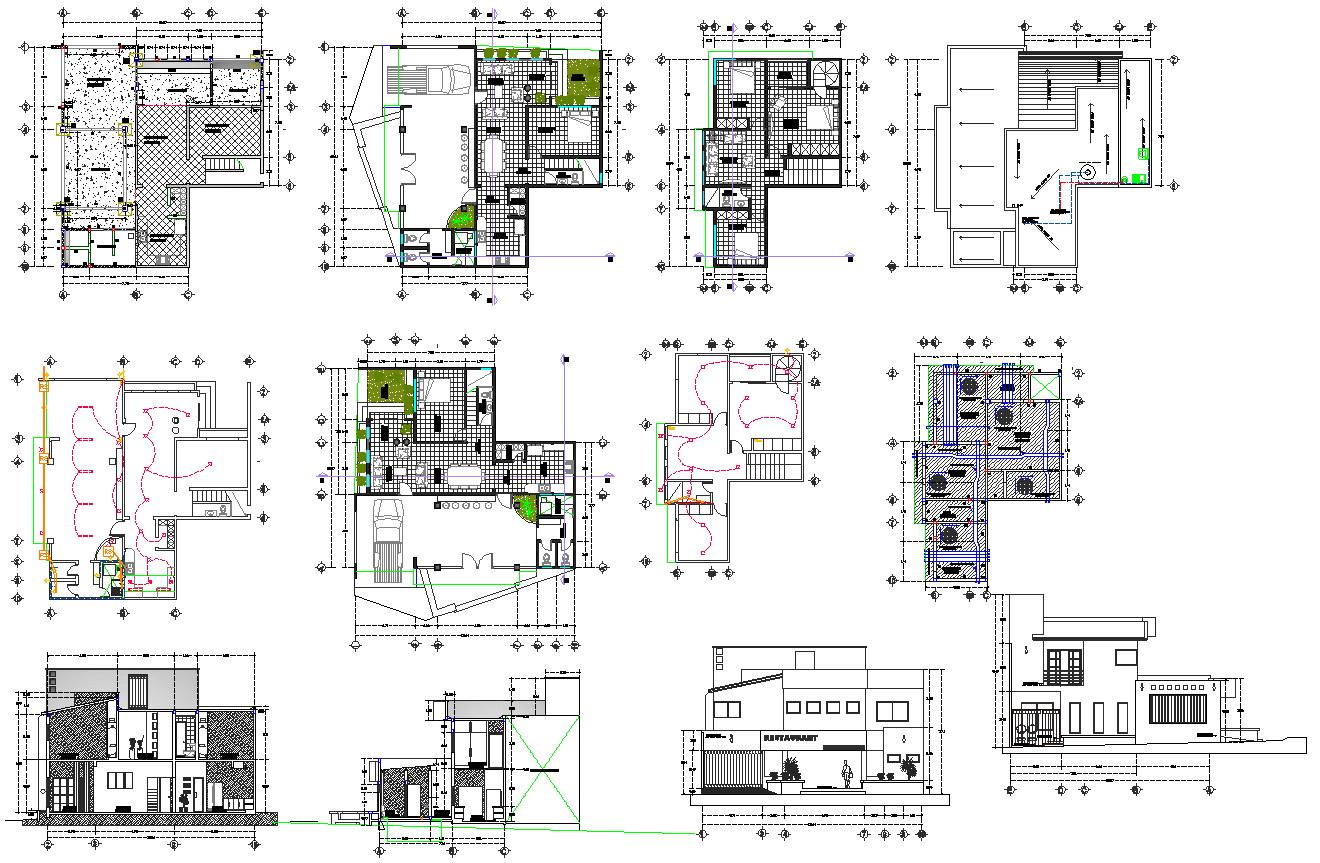
This drawing draw in autocad format The architecture layout plan of all floor detail, parking plan, section plan, elevation plan and interior design of Modern Hotel plan. Housing with Restaurant plan DWG, Housing with Restaurant plan Download detail, Housing with Restaurant plan Dwsign File.