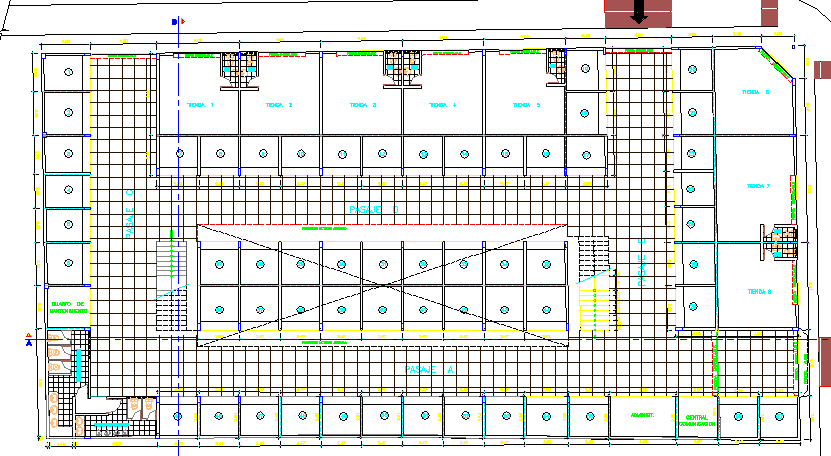
First floor plan layout details of supply market project dwg file. First floor plan layout details of supply market project that includes a detailed view of waiting area, seating area, corporate offices, commercial shops, shops and showrooms, departmental stores, sanitary installation, food stores, truck parking view, food stores, dining area, game zone and much more of market project.