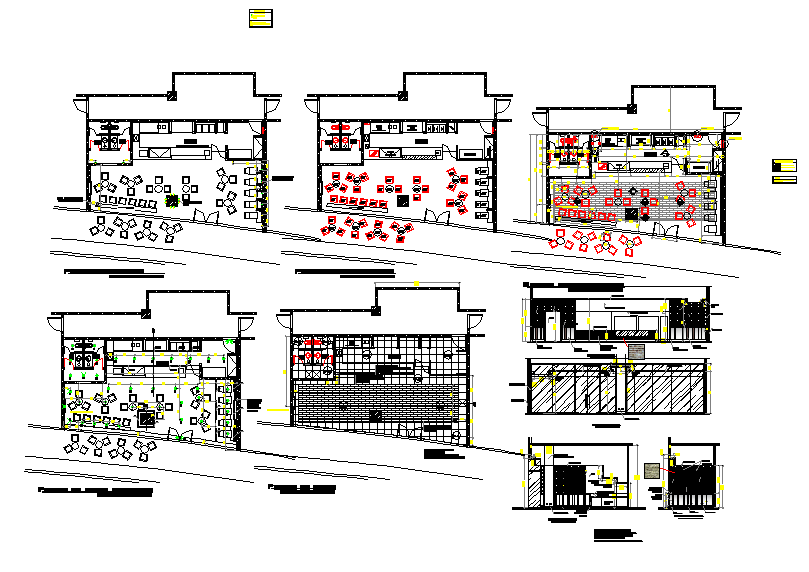
Restaurant kitchen layout design. column shots h : 0.30, note: approx takes on floor to electrify bar, shots according to equipment specs, electric outlet for lighting on the wall, bar stool counter, 3doors chiller 1890x 780x 2100mm, durock wall lined with mosaic vante,