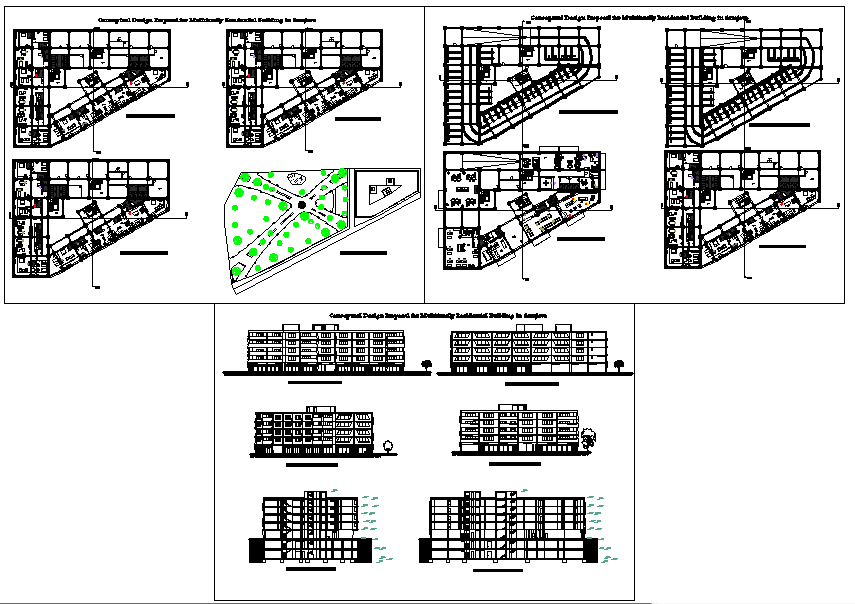
The city of Sarajevo has specific geomorphological and natural position and context through the river and mountain and hills surrounded by themselves. The area in that is project placed, contains differentiated character of urban value – the majority of buildings that surrounds the park are actually high rise public ( such Al-Shidi city center placed closely behind the the park and residential building or Parlaiment Building) and semi – public buildings such Country’s Museum etc. However the area itself uncover the overlapping of different historical phases through slightly or great alteration of urban fabric context or changes of environmental building structures. In this case, by reviewing over this urban landscape fabric landscape, the necessity of green ares requires not even environmental and natural gain, but on the other hand the shape, context, aesthetic and order of one park is needed more than enough. Firstly, the aim of this kind of park, is to be fully functional and flexibile for every single person, who in some ways are ‘consuming’ the park. The shape is fairly interesting – using the organic shape of paths and carefully ordered trees along those shape – fully impacts and change overall urban context in better picture. The idea of the shape is orginal – four paths starting from the edge of park which are elongated at the beginning, but they are coming slightly narrow at the center, which they are connected by themselves. The center is filled with fountain – as the place of connecting, collecting and meeting of people. The residential building has good view toward this park, which is a big advance in every sense. For example, people who works everyday, who tired from traffic city jam, city air of cars, buses etc sometimes need fresh natural air and rest. That peace such kind of park can offer them, not going far away from current dwelling.