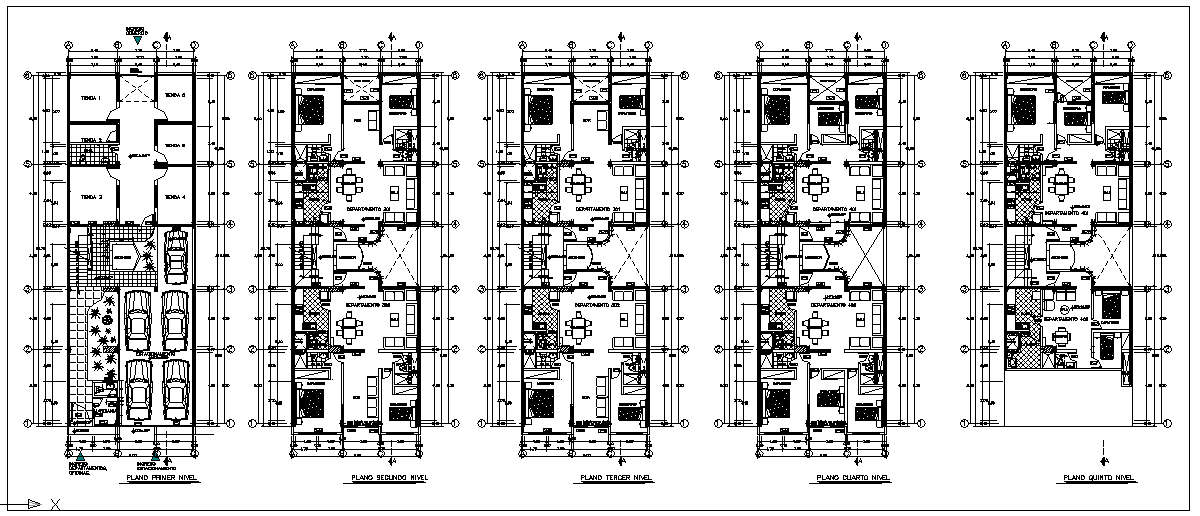
High-rise Housing project dwg file. Layout plan of with section and elevation design of Highrise Apartment Building plan also detailing of high-rise housing project with commercial and office space.And Ground Floor in shop plan and parking plan. Multi Functional building Download file.