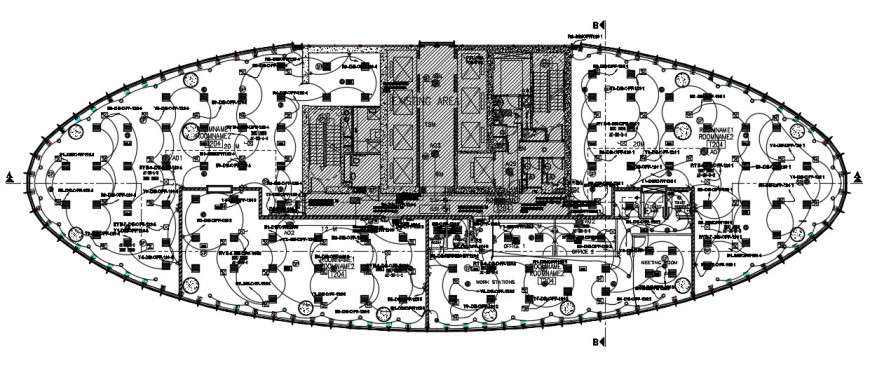
Proposed power layout autocad filke detailed with basic sturtural electrical power elevation with all room elevation and other necessary detailing given for the floor elevation and other description with seprate emergency area shown in drawing with all description.