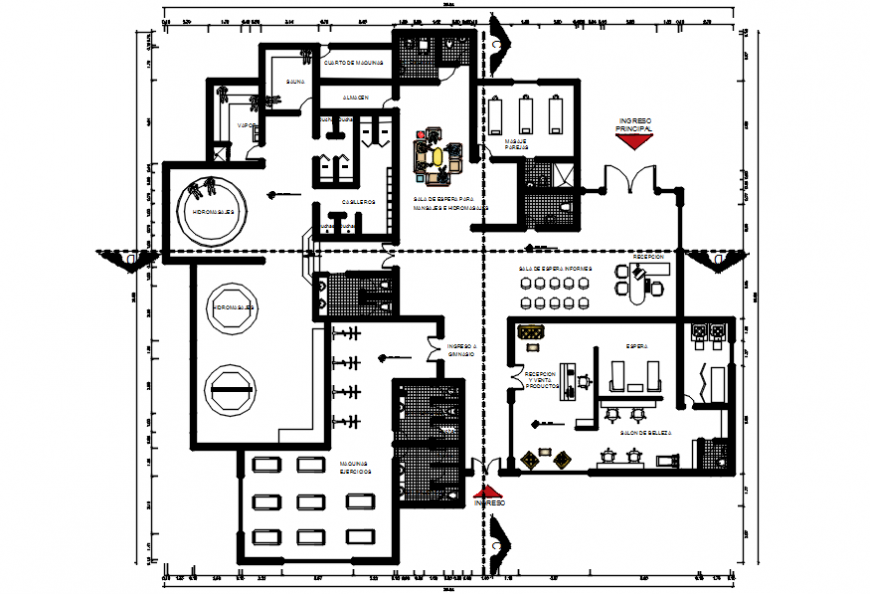
2D layout plan of health club project include gym, reception, doctor cabin, waiting area, steam room, massage room with all furniture detail and compoundary wall in autocad format, download in free this autocad file and get more detail about health club project.