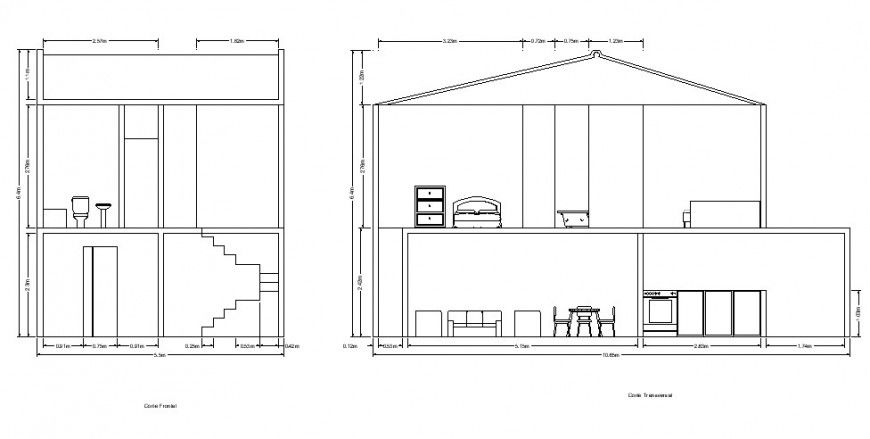Sectional view of two floor house in auto cad
Description
Sectional view of two floor house in auto cad sectional view include detail of wall and wall support door washing area bedroom and dining area with floor and floor level and detail of important dimension.

Uploaded by:
Eiz
Luna

