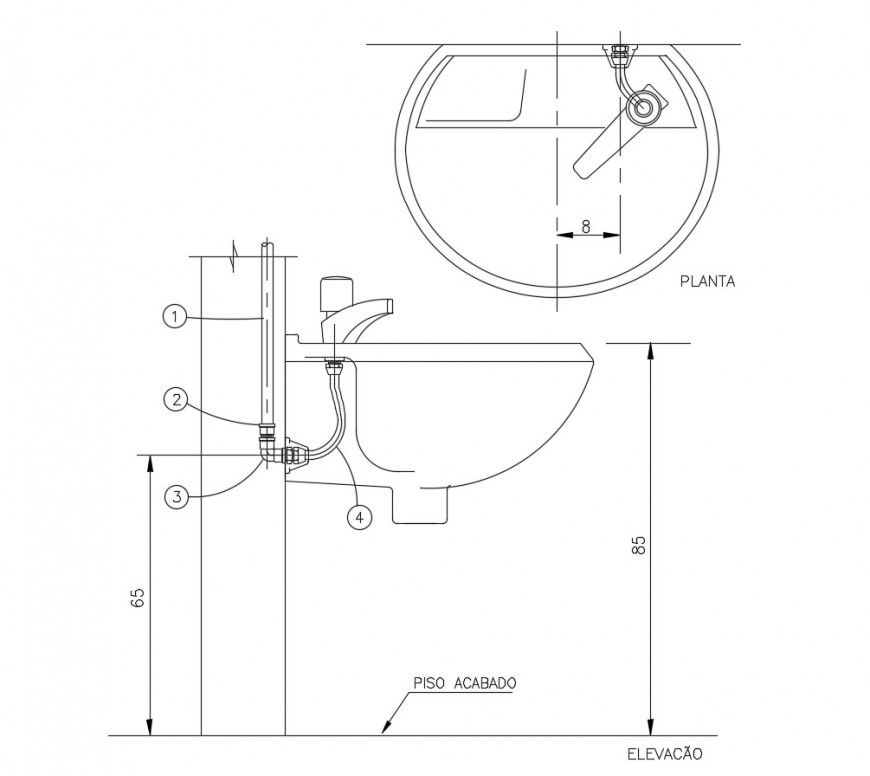Drawing of washbasin installation 2d details AutoCAD file
Description
Drawing of washbasin installation 2d details AutoCAD file which includes a plan of washbasin, a section of wash basin, plumbing details, taps, with dimension.
Uploaded by:
Eiz
Luna
