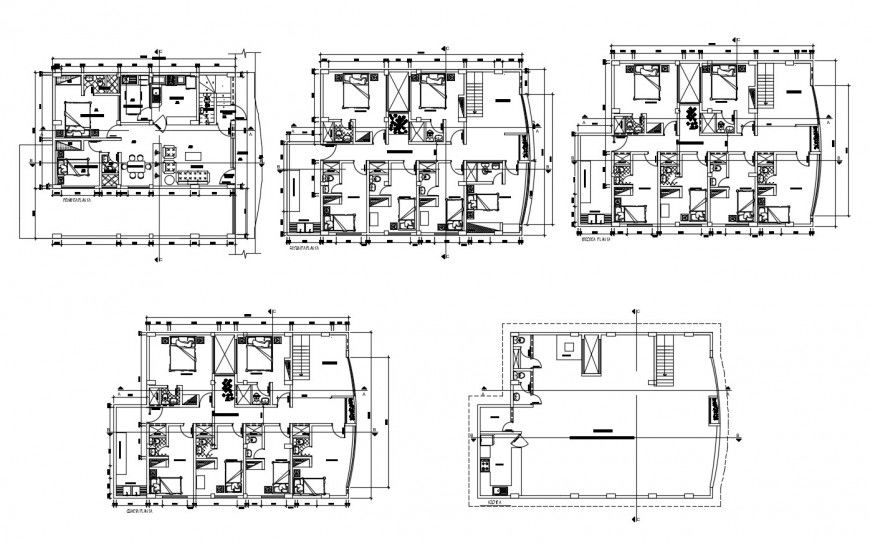Autocad file of house hotel 2d detail
Description
Autocad file of house hotel 2d detail which includes ground floor, first floor, second floor, third floor, fourth floor with details of the drawing room, dining room, kitchen, toilets, bedrooms, wash area, staircase, laundry, balcony, kitchen etc.
Uploaded by:
Eiz
Luna
