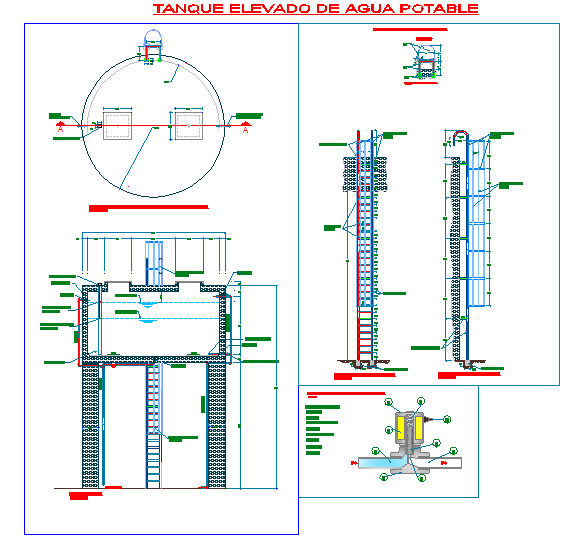Structure Detail
Description
This Structure Design Draw in autocad format. Structure Detail Download file, Structure Detail DWG File, Structure Detail Design.
File Type:
DWG
File Size:
208 KB
Category::
Structure
Sub Category::
Section Plan CAD Blocks & DWG Drawing Models
type:
Free

Uploaded by:
Harriet
Burrows

