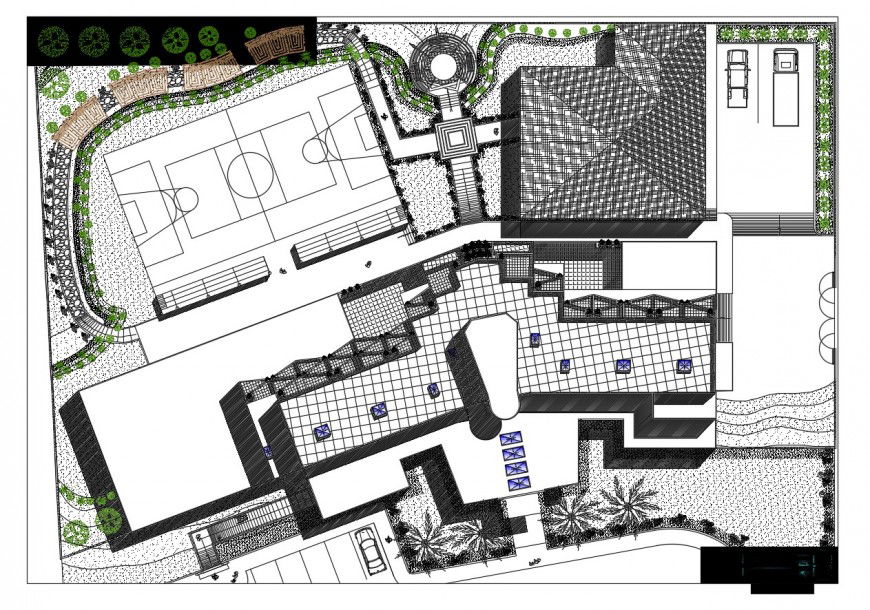Drawing of 3star hotel unit 2d details AutoCAD file
Description
Drawing of 3star hotel unit 2d details AutoCAD file which includes landscaping plan with details of building a top view with shadow, parking, playground, staircase, fountains, pathways, trees, compound walls, flowerbeds etc.
Uploaded by:
Eiz
Luna
