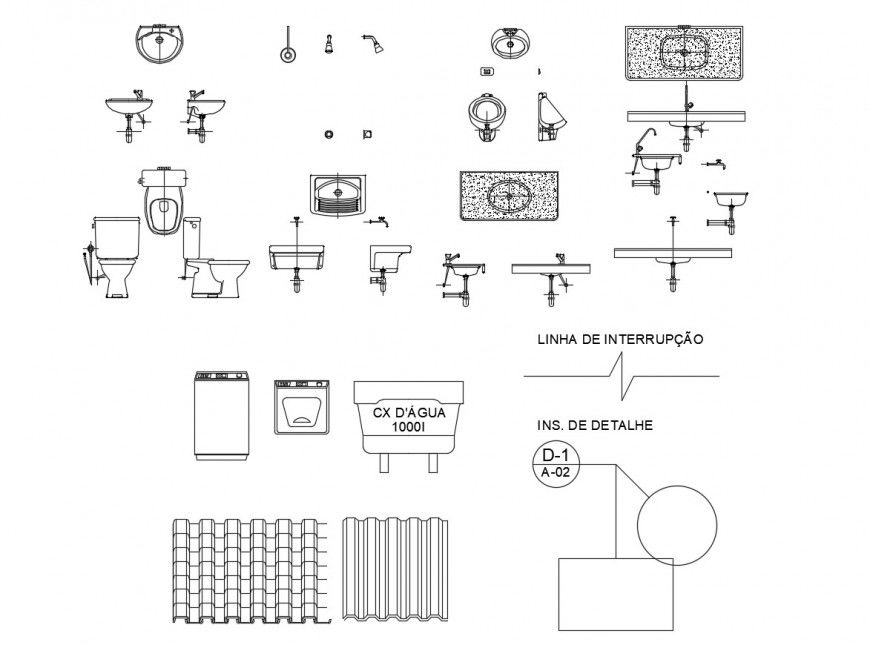Drawing of restaurant bathroom blocks AutoCAD file
Description
Drawing of restaurant bathroom blocks AutoCAD file which includes a plan of wc, side view of wc, plan of washbasin, side view of washbasin, shower panels, side elevation of the urinal, plan of the urinal, washing basin plan, side elevation, etc.
Uploaded by:
Eiz
Luna
