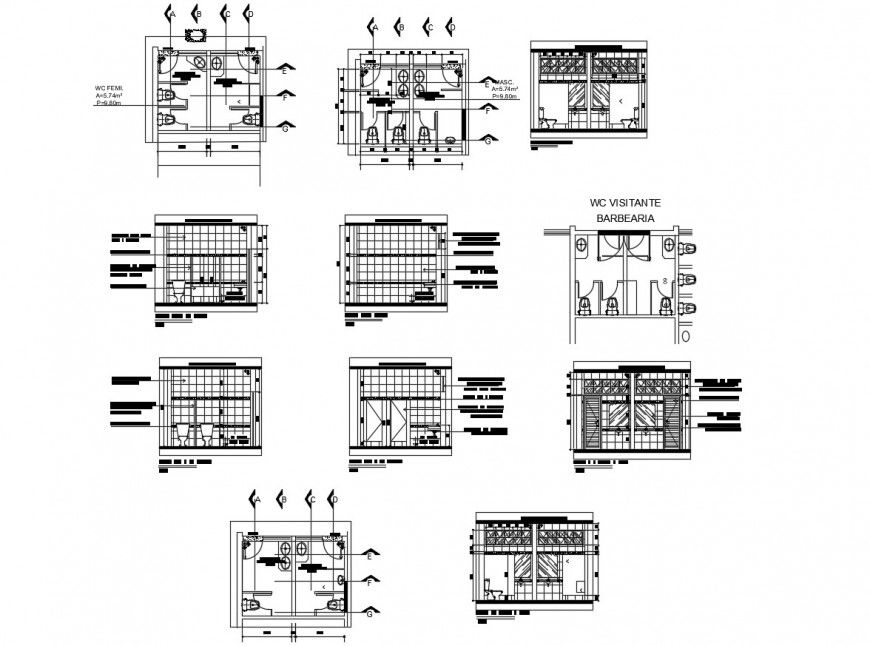AUTOCAD FILE of restaurant bathroom 2d details
Description
AUTOCAD FILE of restaurant bathroom 2d details which include a plan of the bathrooms, sectional elevation with details of wc, bath, taps, urinals, doors, ventilation, mirror, wash basin, washing machine, kitchen platform, burner, oven etc with dimensions.
File Type:
DWG
File Size:
819 KB
Category::
Interior Design
Sub Category::
Bathroom Interior Design
type:
Gold
Uploaded by:
Eiz
Luna
