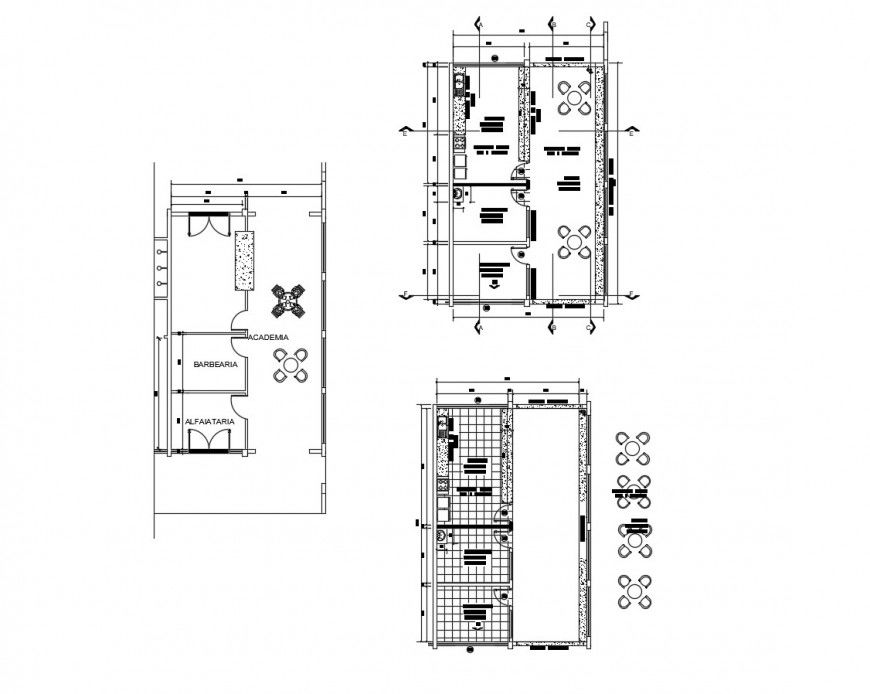Drawing of restaurant kitchen dining 2d blocks AutoCAD file
Description
Drawing of restaurant kitchen dining 2d blocks AutoCAD file top view of kitchen- dining with details of kitchen platform, sink, burner, dining area, table and chairs, toilets, wash area, flooring, wash basin etc.
Uploaded by:
Eiz
Luna

