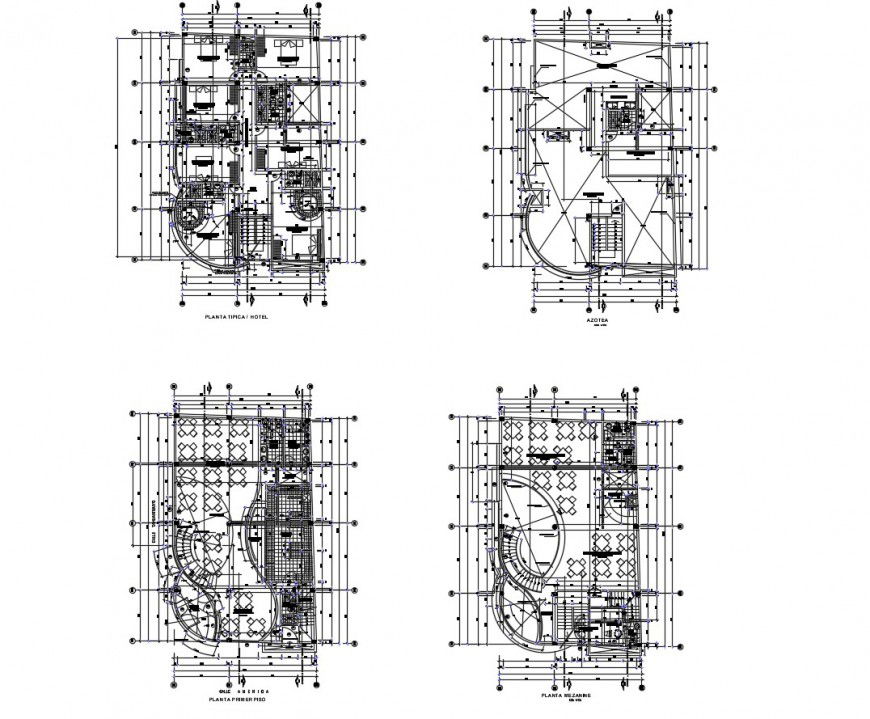Drawing of hotel architecture AutoCAD file
Description
Drawing of hotel architecture AutoCAD file which includes first-floor plan, mezzanine plan, typical plant, rooftop plan with details of entrance, metal ladder, attention, bar, kitchen, staircase, toilets, reception, dining area, bedrooms, bathrooms, lift, laundry, terrace with dimensions and centerlines details
Uploaded by:
Eiz
Luna

