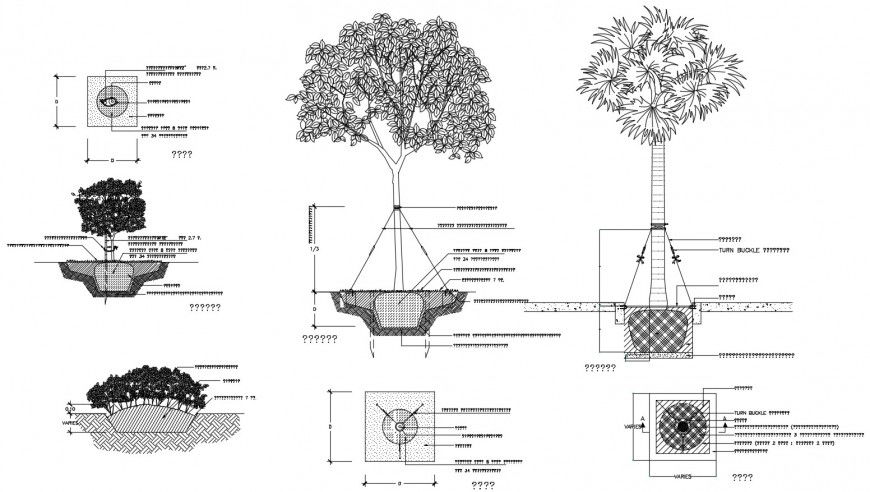Drawing of house planting details AutoCAD file
Description
Drawing of house planting details AutoCAD file which includes a plan of trees, a section of the tree with their roots, supports details, etc.
File Type:
DWG
File Size:
1020 KB
Category::
Dwg Cad Blocks
Sub Category::
Trees & Plants Cad Blocks
type:
Gold
Uploaded by:
Eiz
Luna
