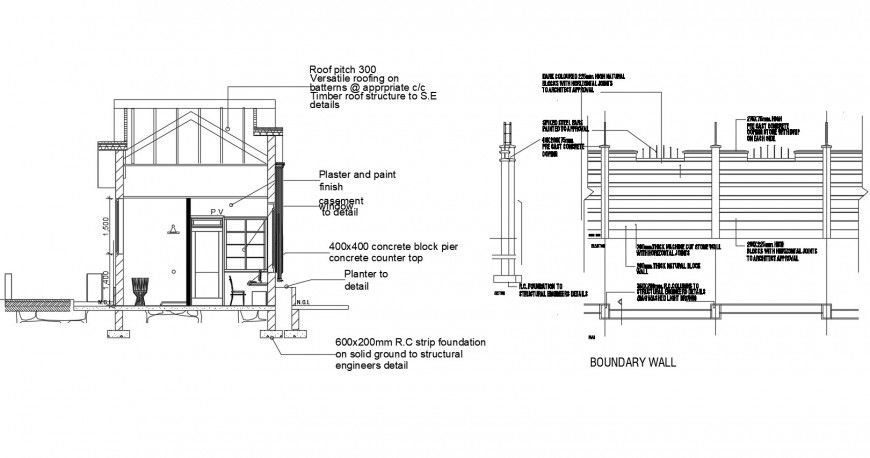AutoCAD file of garden guard house 2d details
Description
AutoCAD file of garden guard house 2d details which includes a section of security cabin with details of toilet and room with sanitary fittings and furniture and also includes boundary wall details.
Uploaded by:
Eiz
Luna
