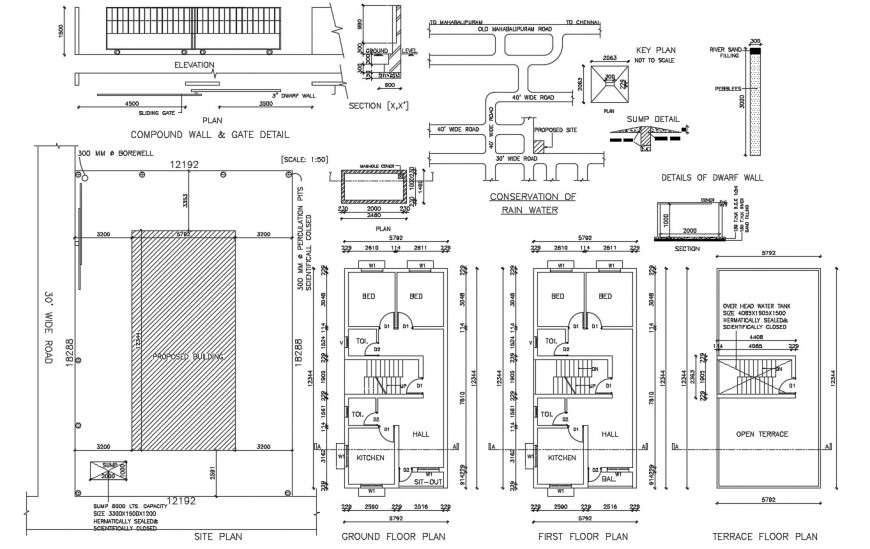
House plan 2d details AutoCAD file which includes a site plan, ground floor plan, first-floor plan, terrace plan, foundation details, compound and gate details, section and elevation of the house, key plan and also includes kitchen, bedroom, toilets, drawing room, toilets etc.