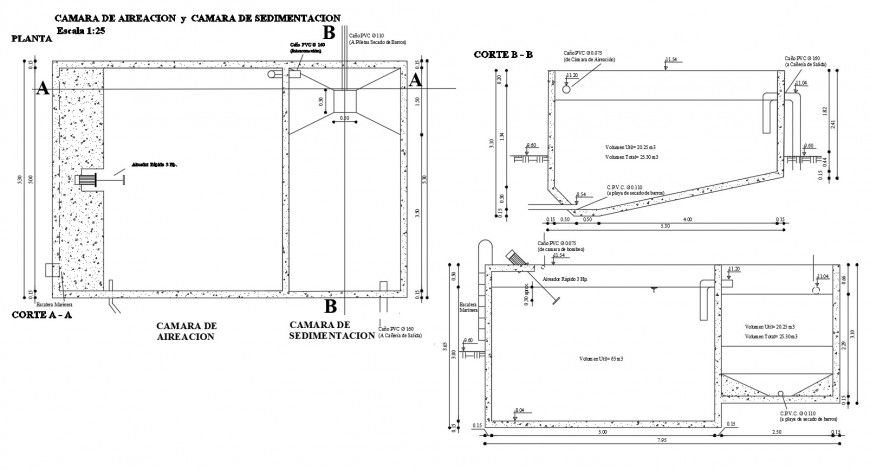Drawing of Aeration chamber and chamber sedimentation details AutoCAD file
Description
Drawing of Aeration chamber and chamber sedimentation details AutoCAD file which includes a plan of Aeration chamber and chamber sedimentation and a section of Aeration chamber and chamber sedimentation with dimensions and details.
Uploaded by:
Eiz
Luna
